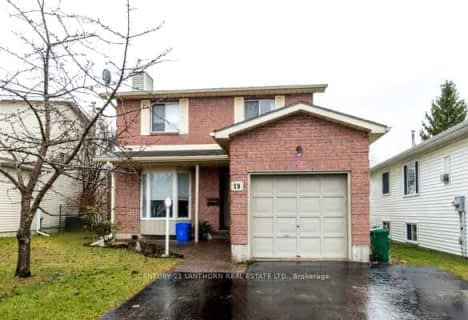
Centennial Secondary School Elementary School
Elementary: Public
3.61 km
Our Lady of Fatima Catholic School
Elementary: Catholic
3.24 km
Susanna Moodie Senior Elementary School
Elementary: Public
3.04 km
Georges Vanier Catholic School
Elementary: Catholic
2.52 km
Sir John A Macdonald Public School
Elementary: Public
3.65 km
Park Dale Public School
Elementary: Public
2.40 km
Sir James Whitney/Sagonaska Secondary School
Secondary: Provincial
4.29 km
Sir James Whitney School for the Deaf
Secondary: Provincial
4.29 km
Nicholson Catholic College
Secondary: Catholic
4.37 km
Quinte Secondary School
Secondary: Public
3.36 km
St Theresa Catholic Secondary School
Secondary: Catholic
4.13 km
Centennial Secondary School
Secondary: Public
3.69 km












