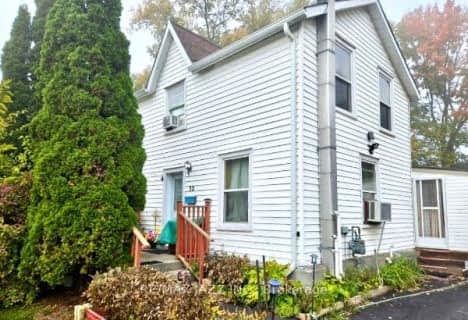
Our Lady of Fatima Catholic School
Elementary: Catholic
2.12 km
Holy Rosary Catholic School
Elementary: Catholic
1.63 km
Prince Charles Public School
Elementary: Public
2.29 km
Georges Vanier Catholic School
Elementary: Catholic
0.14 km
Prince of Wales Public School
Elementary: Public
1.58 km
Park Dale Public School
Elementary: Public
0.81 km
Sir James Whitney/Sagonaska Secondary School
Secondary: Provincial
3.74 km
Sir James Whitney School for the Deaf
Secondary: Provincial
3.74 km
Nicholson Catholic College
Secondary: Catholic
2.41 km
Quinte Secondary School
Secondary: Public
1.29 km
St Theresa Catholic Secondary School
Secondary: Catholic
1.80 km
Centennial Secondary School
Secondary: Public
3.06 km


