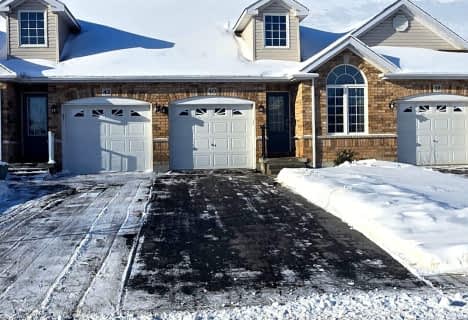
Centennial Secondary School Elementary School
Elementary: Public
1.01 km
Sir James Whitney/Sagonaska Elementary School
Elementary: Provincial
0.98 km
Sir James Whitney School for the Deaf
Elementary: Provincial
0.98 km
Our Lady of Fatima Catholic School
Elementary: Catholic
1.96 km
Susanna Moodie Senior Elementary School
Elementary: Public
0.80 km
Sir John A Macdonald Public School
Elementary: Public
0.76 km
Sir James Whitney/Sagonaska Secondary School
Secondary: Provincial
0.98 km
Sir James Whitney School for the Deaf
Secondary: Provincial
0.98 km
Nicholson Catholic College
Secondary: Catholic
3.32 km
Quinte Secondary School
Secondary: Public
3.29 km
St Theresa Catholic Secondary School
Secondary: Catholic
5.12 km
Centennial Secondary School
Secondary: Public
1.08 km






