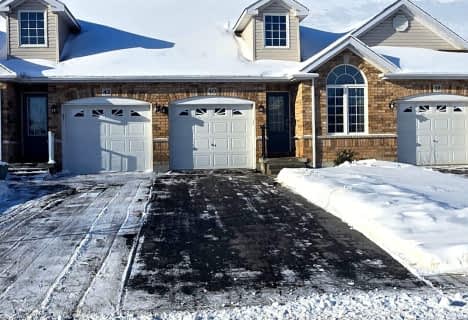
Centennial Secondary School Elementary School
Elementary: Public
1.22 km
Sir James Whitney/Sagonaska Elementary School
Elementary: Provincial
0.91 km
Sir James Whitney School for the Deaf
Elementary: Provincial
0.91 km
Our Lady of Fatima Catholic School
Elementary: Catholic
2.22 km
Susanna Moodie Senior Elementary School
Elementary: Public
1.18 km
Sir John A Macdonald Public School
Elementary: Public
0.98 km
Sir James Whitney/Sagonaska Secondary School
Secondary: Provincial
0.91 km
Sir James Whitney School for the Deaf
Secondary: Provincial
0.91 km
Nicholson Catholic College
Secondary: Catholic
3.48 km
Quinte Secondary School
Secondary: Public
3.57 km
St Theresa Catholic Secondary School
Secondary: Catholic
5.41 km
Centennial Secondary School
Secondary: Public
1.26 km






