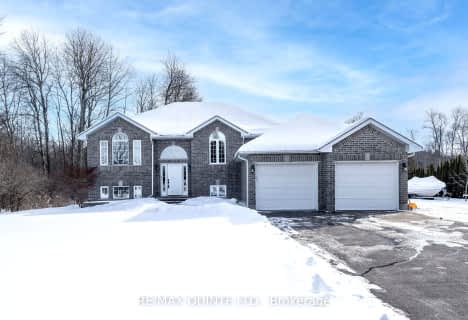
Georges Vanier Catholic School
Elementary: Catholic
14.11 km
Foxboro Public School
Elementary: Public
5.88 km
Prince of Wales Public School
Elementary: Public
14.90 km
Park Dale Public School
Elementary: Public
14.78 km
Harmony Public School
Elementary: Public
8.72 km
Stirling Public School
Elementary: Public
8.88 km
Sir James Whitney School for the Deaf
Secondary: Provincial
17.66 km
Nicholson Catholic College
Secondary: Catholic
16.17 km
Quinte Secondary School
Secondary: Public
15.18 km
Moira Secondary School
Secondary: Public
16.26 km
St Theresa Catholic Secondary School
Secondary: Catholic
13.87 km
Centennial Secondary School
Secondary: Public
16.97 km


