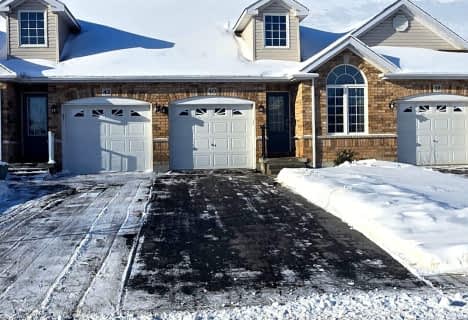
Centennial Secondary School Elementary School
Elementary: Public
1.08 km
Sir James Whitney/Sagonaska Elementary School
Elementary: Provincial
1.05 km
Sir James Whitney School for the Deaf
Elementary: Provincial
1.05 km
Our Lady of Fatima Catholic School
Elementary: Catholic
2.02 km
Susanna Moodie Senior Elementary School
Elementary: Public
0.76 km
Sir John A Macdonald Public School
Elementary: Public
0.83 km
Sir James Whitney/Sagonaska Secondary School
Secondary: Provincial
1.05 km
Sir James Whitney School for the Deaf
Secondary: Provincial
1.05 km
Nicholson Catholic College
Secondary: Catholic
3.39 km
Quinte Secondary School
Secondary: Public
3.35 km
St Theresa Catholic Secondary School
Secondary: Catholic
5.17 km
Centennial Secondary School
Secondary: Public
1.15 km






