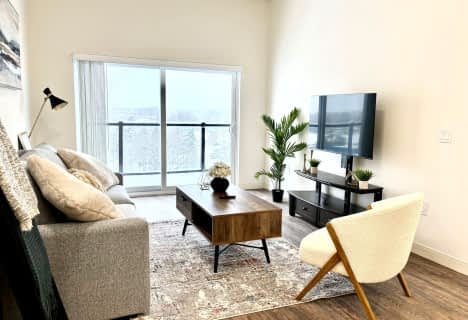Leased on Aug 30, 2022
Note: Property is not currently for sale or for rent.

-
Type: Att/Row/Twnhouse
-
Style: Bungalow
-
Lease Term: No Data
-
Possession: IMMED
-
All Inclusive: No Data
-
Lot Size: 39.76 x 101.19
-
Age: 0-5 years
-
Taxes: $4,889 per year
-
Days on Site: 20 Days
-
Added: Jul 10, 2023 (2 weeks on market)
-
Updated:
-
Last Checked: 2 hours ago
-
MLS®#: X6562674
-
Listed By: Re/max quinte ltd., brokerage
Hard to find end unit townhouse with double wide drive and double are garage. Minutes to CFB Trenton and in the catchment area for some of Bellevilles best schools. Open floor plan with lots of natural light and California shutters in living room and garden doors to deck at the back with BBQ hook ups as well as fenced in yard and garden shed. Kitchen has nice flow and includes a corner pantry. En suite bathroom in primary suite, laundry in the hallway, 2nd bedroom and another bedroom complete the main level. Basement is fully finished with very large family room spacious third bedroom, full bathroom and an office/den/guest roon. Children's playground is at the end of the street. Great place for working class professional willing to sign minimum 2 yr commitment.
Property Details
Facts for 87 Aldersgate Drive, Belleville
Status
Days on Market: 20
Last Status: Leased
Sold Date: Aug 30, 2022
Closed Date: Sep 01, 2022
Expiry Date: Sep 30, 2022
Sold Price: $2,750
Unavailable Date: Aug 30, 2022
Input Date: Aug 10, 2022
Prior LSC: Sold
Property
Status: Lease
Property Type: Att/Row/Twnhouse
Style: Bungalow
Age: 0-5
Area: Belleville
Availability Date: IMMED
Assessment Amount: $289,000
Assessment Year: 2022
Inside
Bedrooms: 2
Bedrooms Plus: 1
Bathrooms: 2
Kitchens: 1
Rooms: 8
Air Conditioning: Central Air
Washrooms: 2
Building
Basement: Finished
Basement 2: Full
Exterior: Brick
Exterior: Vinyl Siding
Elevator: N
UFFI: No
Parking
Covered Parking Spaces: 2
Total Parking Spaces: 4
Fees
Tax Year: 2022
Tax Legal Description: PART BLOCK 62 PLAN 21M288 PARTS 1 & 2 21R25458 SUB
Taxes: $4,889
Land
Cross Street: Dundas St W To Avond
Municipality District: Belleville
Parcel Number: 406080965
Pool: None
Sewer: Sewers
Lot Depth: 101.19
Lot Frontage: 39.76
Acres: < .50
Zoning: R5
Rooms
Room details for 87 Aldersgate Drive, Belleville
| Type | Dimensions | Description |
|---|---|---|
| Mudroom Main | 4.52 x 4.31 | |
| Kitchen Main | 3.35 x 6.24 | |
| Dining Main | 4.21 x 2.74 | |
| Living Main | 5.18 x 3.96 | California Shutters, French Doors |
| Bathroom Main | - | |
| Prim Bdrm Main | 5.48 x 5.38 | California Shutters, Ensuite Bath |
| Laundry Main | 1.82 x 0.91 | |
| Br Main | 4.06 x 3.04 | |
| Bathroom Lower | - | |
| Family Lower | 8.22 x 5.99 | |
| Br Lower | 4.57 x 5.94 | |
| Office Lower | 31.69 x 3.65 |
| XXXXXXXX | XXX XX, XXXX |
XXXXXX XXX XXXX |
$X,XXX |
| XXX XX, XXXX |
XXXXXX XXX XXXX |
$X,XXX | |
| XXXXXXXX | XXX XX, XXXX |
XXXX XXX XXXX |
$XXX,XXX |
| XXX XX, XXXX |
XXXXXX XXX XXXX |
$XXX,XXX |
| XXXXXXXX XXXXXX | XXX XX, XXXX | $2,750 XXX XXXX |
| XXXXXXXX XXXXXX | XXX XX, XXXX | $2,750 XXX XXXX |
| XXXXXXXX XXXX | XXX XX, XXXX | $480,000 XXX XXXX |
| XXXXXXXX XXXXXX | XXX XX, XXXX | $459,900 XXX XXXX |

Centennial Secondary School Elementary School
Elementary: PublicSir James Whitney/Sagonaska Elementary School
Elementary: ProvincialSir James Whitney School for the Deaf
Elementary: ProvincialOur Lady of Fatima Catholic School
Elementary: CatholicSusanna Moodie Senior Elementary School
Elementary: PublicSir John A Macdonald Public School
Elementary: PublicSir James Whitney/Sagonaska Secondary School
Secondary: ProvincialSir James Whitney School for the Deaf
Secondary: ProvincialNicholson Catholic College
Secondary: CatholicQuinte Secondary School
Secondary: PublicSt Theresa Catholic Secondary School
Secondary: CatholicCentennial Secondary School
Secondary: Public- 1 bath
- 2 bed
619-135 Station Street, Belleville, Ontario • K8N 2S9 • Belleville

