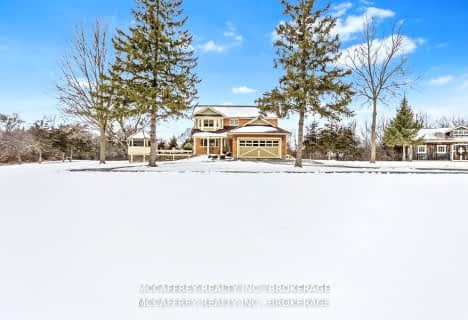Sold on Jun 20, 2023
Note: Property is not currently for sale or for rent.

-
Type: Detached
-
Lot Size: 355.2 x 413.85 Acres
-
Age: 31-50 years
-
Taxes: $4,390 per year
-
Days on Site: 3 Days
-
Added: Jul 10, 2023 (3 days on market)
-
Updated:
-
Last Checked: 1 month ago
-
MLS®#: X6337339
-
Listed By: Re/max quinte ltd., brokerage
Let's start at the waterfront as this private, protected cove on the Bay of Quinte is one-of-a-kind. Lake-side living at its best, it's like having your own private lake and sharing with just a few fabulous neighbours. 450 feet of Bay of Quinte waterfront. 5.87 acres including 4.1 acres of the bed of the Bay of Quinte and 1.7 acres of land. Do you enjoy fishing; world class here with bass, pike, pickerel and walleye. Prefer to kayak, canoe, sail, or take the kids tubing & wakeboarding, it's accessible all at the end of your 30 foot dock. Cabin at the Water's Edge - existing 20' x 15' fully insulated & heated garage, poised for a conversion to a glamping cabin so you can watch the sunset from the water's edge. Enjoy the serenity of a park-like setting with landscaping, mature trees, perennial gardens, a 60 yard chipping hole for the golf enthusiasts, ponds and a backyard oasis that just keeps delivering surprise after surprise. Approaching the completely renovated &
Property Details
Facts for 97 Manley Drive, Belleville
Status
Days on Market: 3
Last Status: Sold
Sold Date: Jun 20, 2023
Closed Date: Aug 22, 2023
Expiry Date: Oct 31, 2023
Sold Price: $1,300,000
Unavailable Date: Jun 20, 2023
Input Date: Jun 17, 2023
Prior LSC: Listing with no contract changes
Property
Status: Sale
Property Type: Detached
Age: 31-50
Area: Belleville
Availability Date: Pref mid Augus
Assessment Amount: $337,000
Assessment Year: 2023
Inside
Bedrooms: 2
Bedrooms Plus: 1
Bathrooms: 4
Kitchens: 1
Rooms: 12
Air Conditioning: Central Air
Laundry:
Washrooms: 4
Building
Basement: Finished
Basement 2: Full
Exterior: Stone
Exterior: Vinyl Siding
Elevator: N
UFFI: No
Water Supply Type: Drilled Well
Other Structures: Workshop
Parking
Driveway: Circular
Covered Parking Spaces: 20
Fees
Tax Year: 2023
Tax Legal Description: PT LT 3 PL 573 THURLOW; PT LT 20 CON POINT ANNE TH
Taxes: $4,390
Highlights
Feature: Hospital
Land
Cross Street: Highway 2 (Dundas St
Municipality District: Belleville
Fronting On: South
Parcel Number: 406110117
Sewer: Septic
Lot Depth: 413.85 Acres
Lot Frontage: 355.2 Acres
Lot Irregularities: 5.87 Ac. Per Geowareh
Acres: 5-9.99
Zoning: Residential + (H
Water Body Type: Bay
Water Frontage: 450
Water Features: Boat Launch
Water Features: Dock
Shoreline: Clean
Shoreline Allowance: Owned
Additional Media
- Virtual Tour: https://www.dropbox.com/scl/fi/4o6849c6x5w6wzajfj49x/97-Point-Anne-Rd-Belleville-ON-Unbranded.m4v?dl
Rooms
Room details for 97 Manley Drive, Belleville
| Type | Dimensions | Description |
|---|---|---|
| Foyer Main | 2.18 x 3.58 | |
| Living Main | 6.30 x 3.91 | |
| Dining Main | 4.19 x 3.91 | |
| Kitchen Main | 4.70 x 3.48 | |
| Family Main | 5.41 x 3.63 | |
| Bathroom Main | 1.45 x 3.48 | |
| Prim Bdrm 2nd | 6.86 x 4.55 | |
| Br 2nd | 4.85 x 4.57 | |
| Other 2nd | 1.98 x 1.85 | |
| Other 2nd | 1.96 x 1.85 |
| XXXXXXXX | XXX XX, XXXX |
XXXX XXX XXXX |
$X,XXX,XXX |
| XXX XX, XXXX |
XXXXXX XXX XXXX |
$X,XXX,XXX |
| XXXXXXXX XXXX | XXX XX, XXXX | $1,300,000 XXX XXXX |
| XXXXXXXX XXXXXX | XXX XX, XXXX | $1,199,000 XXX XXXX |

Queen Elizabeth Public School
Elementary: PublicQueen Victoria School
Elementary: PublicSt Joseph Catholic School
Elementary: CatholicTyendinaga Public School
Elementary: PublicSt Michael Catholic School
Elementary: CatholicHarry J Clarke Public School
Elementary: PublicSir James Whitney/Sagonaska Secondary School
Secondary: ProvincialSir James Whitney School for the Deaf
Secondary: ProvincialNicholson Catholic College
Secondary: CatholicQuinte Secondary School
Secondary: PublicMoira Secondary School
Secondary: PublicSt Theresa Catholic Secondary School
Secondary: Catholic- 3 bath
- 3 bed
4291 Old Highway 2, Belleville, Ontario • K8N 4Z4 • Belleville Ward

