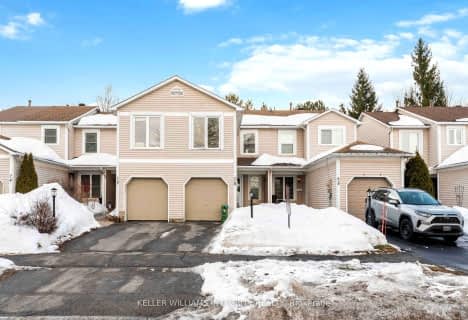
Bell Intermediate School
Elementary: Public
2.15 km
Our Lady of Peace Elementary School
Elementary: Catholic
0.73 km
École intermédiaire catholique Franco-Ouest
Elementary: Catholic
0.43 km
Bells Corners Public School
Elementary: Public
0.97 km
Lakeview Public School
Elementary: Public
3.35 km
W.O. Mitchell Elementary School
Elementary: Public
2.79 km
École secondaire publique Maurice-Lapointe
Secondary: Public
4.79 km
St Paul High School
Secondary: Catholic
4.22 km
École secondaire catholique Collège catholique Franco-Ouest
Secondary: Catholic
0.43 km
A.Y. Jackson Secondary School
Secondary: Public
4.35 km
Sir Robert Borden High School
Secondary: Public
4.54 km
Bell High School
Secondary: Public
2.27 km


