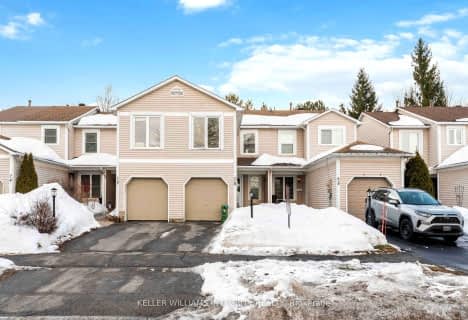
Bell Intermediate School
Elementary: Public
2.18 km
Our Lady of Peace Elementary School
Elementary: Catholic
0.76 km
École intermédiaire catholique Franco-Ouest
Elementary: Catholic
0.36 km
Bells Corners Public School
Elementary: Public
1.03 km
Lakeview Public School
Elementary: Public
3.45 km
W.O. Mitchell Elementary School
Elementary: Public
2.71 km
École secondaire publique Maurice-Lapointe
Secondary: Public
4.71 km
St Paul High School
Secondary: Catholic
4.28 km
École secondaire catholique Collège catholique Franco-Ouest
Secondary: Catholic
0.36 km
A.Y. Jackson Secondary School
Secondary: Public
4.29 km
Sir Robert Borden High School
Secondary: Public
4.58 km
Bell High School
Secondary: Public
2.30 km


