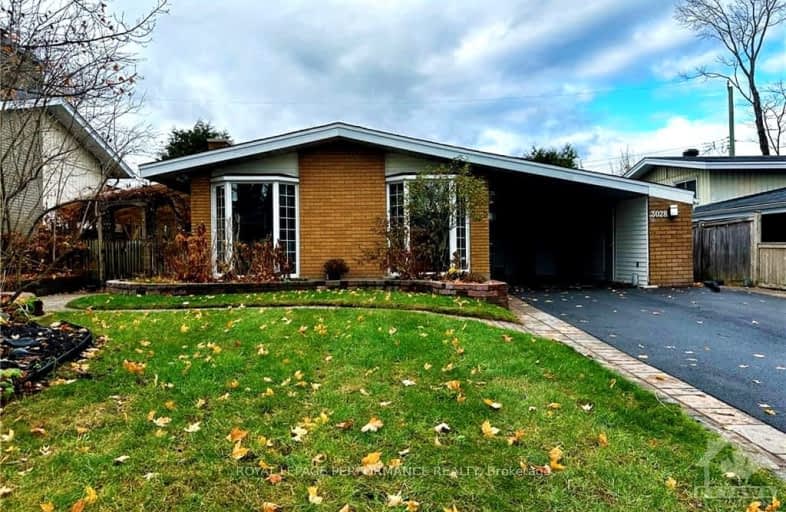Sold on Jan 19, 2025
Note: Property is not currently for sale or for rent.

-
Type: Detached
-
Style: Sidesplit 3
-
Lot Size: 53 x 100 Feet
-
Age: No Data
-
Taxes: $5,169 per year
-
Days on Site: 69 Days
-
Added: Nov 11, 2024 (2 months on market)
-
Updated:
-
Last Checked: 3 hours ago
-
MLS®#: X10427950
-
Listed By: Royal lepage performance realty
Flooring: Tile, PRICED TO SELL!! Contemporary 3+1 bdrm split-level home in the established Riverside Park South neighbourhood. This updated home features an open-concept kitchen with cutting-edge s.s. appliances, such as a stove w/2 ovens, fridge w/screen & ice maker, concrete counters w/pop-up outlets & overhang, high-gloss cabinets &chic backsplash. A lrg living/dining area w/cool wall motif, pot lights, crown moulding & new flrs finish off this level. Upper level features a master bdrm, 2well-sized bdrms & a renovated bath w/2-sink vanity, LED heat+defog mirrors, & trendy light. Lower level w/spacious walk-out family rm, bamboo flrs, lrg windows, extra bdrm/office, powder rm, games rm, & workshop. Spend your afternoons in your private yard or unwind in this huge 26 ft x 10.5 ft covered 3-season sunrm. Lrg powered shed attached to the house as well. Tons of storage throughout! Updates: bathrm, dryer, laminate, paint ('24),appliances, kitchen, driveway ('23), interlock ('20), roof ('18) & more., Flooring: Hardwood, Flooring: Laminate
Property Details
Facts for 3028 LINTON Road, Billings Bridge - Riverside Park and Are
Status
Days on Market: 69
Last Status: Sold
Sold Date: Jan 19, 2025
Closed Date: Feb 26, 2025
Expiry Date: Feb 12, 2025
Sold Price: $727,500
Unavailable Date: Jan 21, 2025
Input Date: Nov 11, 2024
Property
Status: Sale
Property Type: Detached
Style: Sidesplit 3
Area: Billings Bridge - Riverside Park and Are
Community: 4606 - Riverside Park South
Availability Date: TBA /
Inside
Bedrooms: 3
Bedrooms Plus: 1
Bathrooms: 2
Kitchens: 1
Rooms: 13
Den/Family Room: Yes
Air Conditioning: Central Air
Fireplace: No
Central Vacuum: N
Washrooms: 2
Utilities
Gas: Yes
Building
Basement: Finished
Basement 2: Full
Heat Type: Forced Air
Heat Source: Gas
Exterior: Brick
Exterior: Other
Water Supply: Municipal
Special Designation: Unknown
Parking
Garage Spaces: 1
Garage Type: Carport
Covered Parking Spaces: 5
Total Parking Spaces: 5
Fees
Tax Year: 2024
Tax Legal Description: PCL 1-9, SEC GL-3RF ; PT LT 1, CON 3RF , PART 9 & 10 , CAR24 ; S
Taxes: $5,169
Highlights
Feature: Fenced Yard
Feature: Public Transit
Land
Cross Street: From Walkley turn on
Municipality District: Billings Bridge - Riverside
Fronting On: West
Parcel Number: 040660210
Pool: None
Sewer: Sewers
Lot Depth: 100 Feet
Lot Frontage: 53 Feet
Zoning: R10
Rooms
Room details for 3028 LINTON Road, Billings Bridge - Riverside Park and Are
| Type | Dimensions | Description |
|---|---|---|
| Living Main | 3.37 x 5.08 | |
| Dining Main | 2.46 x 2.79 | |
| Kitchen Main | 2.89 x 4.69 | |
| Bathroom 2nd | - | |
| Br 2nd | 3.30 x 3.55 | |
| Br 2nd | 2.81 x 3.25 | |
| Prim Bdrm 2nd | 3.30 x 3.98 | |
| Family Lower | 4.77 x 6.27 | |
| Games Lower | 3.45 x 4.80 | |
| Bathroom Lower | - | |
| Laundry Lower | 2.46 x 2.81 | |
| Br Lower | 3.40 x 3.42 |
| XXXXXXXX | XXX XX, XXXX |
XXXXXX XXX XXXX |
$XXX,XXX |
| XXXXXXXX | XXX XX, XXXX |
XXXXXXX XXX XXXX |
|
| XXX XX, XXXX |
XXXXXX XXX XXXX |
$XXX,XXX |
| XXXXXXXX XXXXXX | XXX XX, XXXX | $739,900 XXX XXXX |
| XXXXXXXX XXXXXXX | XXX XX, XXXX | XXX XXXX |
| XXXXXXXX XXXXXX | XXX XX, XXXX | $769,900 XXX XXXX |
Car-Dependent
- Almost all errands require a car.

École élémentaire publique L'Héritage
Elementary: PublicChar-Lan Intermediate School
Elementary: PublicSt Peter's School
Elementary: CatholicHoly Trinity Catholic Elementary School
Elementary: CatholicÉcole élémentaire catholique de l'Ange-Gardien
Elementary: CatholicWilliamstown Public School
Elementary: PublicÉcole secondaire publique L'Héritage
Secondary: PublicCharlottenburgh and Lancaster District High School
Secondary: PublicSt Lawrence Secondary School
Secondary: PublicÉcole secondaire catholique La Citadelle
Secondary: CatholicHoly Trinity Catholic Secondary School
Secondary: CatholicCornwall Collegiate and Vocational School
Secondary: Public