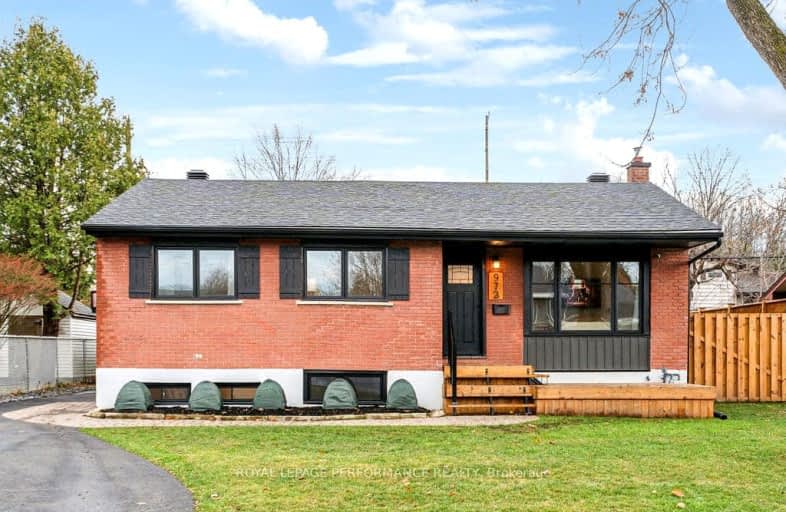Sold on Nov 20, 2015
Note: Property is not currently for sale or for rent.

-
Type: Other
-
Style: Bungalow
-
Lot Size: 60 x 95
-
Age: No Data
-
Taxes: $3,942 per year
-
Days on Site: 63 Days
-
Added: Dec 16, 2024 (2 months on market)
-
Updated:
-
Last Checked: 2 hours ago
-
MLS®#: X10005890
-
Listed By: Royal lepage performance realty
Flooring: Tile, Open House Sunday Nov 22nd. Great bungalow situated in the prestigious neighbourhood of Riverside Park with potential to create a basement apartment using the separate rear entrance. Only a 2 min walk to a major bus route on Walkley Rd and in close proximity to schools, beach, shopping, and parks. Many upgrades including a new furnace, walkways, decks, basement carpet, and refinished hardwood floors. Large backyard with stone patio. , Flooring: Hardwood, Flooring: Carpet Wall To Wall
Property Details
Facts for 972 HARKNESS Avenue, Billings Bridge - Riverside Park and Are
Status
Days on Market: 63
Last Status: Sold
Sold Date: Nov 20, 2015
Closed Date: Dec 17, 2015
Expiry Date: Dec 31, 2015
Sold Price: $358,500
Unavailable Date: Nov 30, -0001
Input Date: Sep 25, 2015
Property
Status: Sale
Property Type: Other
Style: Bungalow
Area: Billings Bridge - Riverside Park and Are
Community: 4605 - Riverside Park
Availability Date: TBD
Inside
Bedrooms: 3
Bedrooms Plus: 1
Bathrooms: 2
Air Conditioning: Central Air
Washrooms: 2
Building
Basement: Full
Basement 2: Part Fin
Heat Type: Forced Air
Heat Source: Oil
Exterior: Brick
Water Supply: Municipal
Parking
Garage Spaces: 1
Garage Type: Detached
Total Parking Spaces: 5
Fees
Tax Year: 2014
Tax Legal Description: LT 8, PL 761 , S/T THE INTEREST, IF ANY, IN OT48669 ; OTTAWA/GLO
Taxes: $3,942
Highlights
Feature: Fenced Yard
Feature: Park
Feature: Public Transit
Land
Cross Street: N/E on Walkley, Left
Municipality District: Billings Bridge - Riverside
Fronting On: South
Parcel Number: 040680008
Sewer: Sewers
Lot Depth: 95
Lot Frontage: 60
Zoning: Residential
| XXXXXXXX | XXX XX, XXXX |
XXXX XXX XXXX |
$XXX,XXX |
| XXX XX, XXXX |
XXXXXX XXX XXXX |
$XXX,XXX | |
| XXXXXXXX | XXX XX, XXXX |
XXXX XXX XXXX |
$XXX,XXX |
| XXX XX, XXXX |
XXXXXX XXX XXXX |
$XXX,XXX |
| XXXXXXXX XXXX | XXX XX, XXXX | $358,500 XXX XXXX |
| XXXXXXXX XXXXXX | XXX XX, XXXX | $364,900 XXX XXXX |
| XXXXXXXX XXXX | XXX XX, XXXX | $734,550 XXX XXXX |
| XXXXXXXX XXXXXX | XXX XX, XXXX | $759,900 XXX XXXX |

General Vanier Public School
Elementary: PublicHoly Cross Elementary School
Elementary: CatholicBayview Public School
Elementary: PublicÉcole élémentaire catholique George-Étienne-Cartier
Elementary: CatholicFielding Drive Public School
Elementary: PublicÉcole élémentaire catholique d'enseignement personnalisé Lamoureux
Elementary: CatholicÉcole secondaire publique Omer-Deslauriers
Secondary: PublicBrookfield High School
Secondary: PublicRidgemont High School
Secondary: PublicSt Patrick's High School
Secondary: CatholicSt Pius X High School
Secondary: CatholicGlebe Collegiate Institute
Secondary: Public