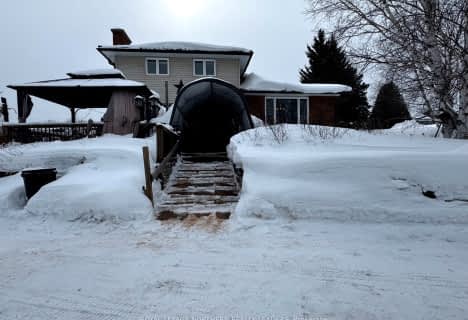
Iroquois Falls Secondary School (Elementary)
Elementary: PublicSt Anne Separate School
Elementary: CatholicÉcole catholique Sainte-Thérèse
Elementary: CatholicJoseph H Kennedy Public School
Elementary: PublicIroquois Falls Public School
Elementary: PublicÉcole catholique Sts-Martyrs-Canadiens
Elementary: CatholicÉcole secondaire catholique L'Alliance
Secondary: CatholicÉcole secondaire l'Alliance
Secondary: PublicÉcole secondaire catholique Jean-Vanier
Secondary: CatholicIroquois Falls Secondary School
Secondary: PublicRoland Michener Secondary School
Secondary: PublicKirkland Lake District Composite Secondary School
Secondary: Public- — bath
- — bed
- — sqft
456 Second Avenue East, Black River-Matheson, Ontario • P0K 1N0 • Matheson

