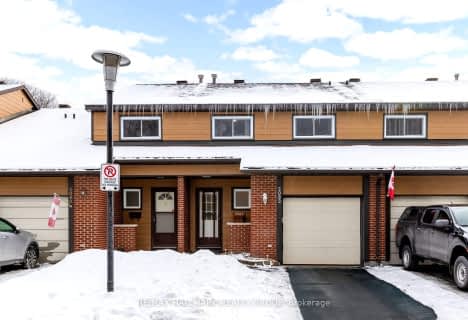
École élémentaire catholique Sainte-Marie
Elementary: CatholicChapel Hill Catholic Elementary School
Elementary: CatholicÉcole élémentaire publique Louis-Riel
Elementary: PublicGood Shepherd Elementary School
Elementary: CatholicEmily Carr Middle School
Elementary: PublicGlen Ogilvie Public School
Elementary: PublicNorman Johnston Secondary Alternate Prog
Secondary: PublicÉcole secondaire publique Louis-Riel
Secondary: PublicLester B Pearson Catholic High School
Secondary: CatholicGloucester High School
Secondary: PublicÉcole secondaire catholique Garneau
Secondary: CatholicColonel By Secondary School
Secondary: Public- 2 bath
- 4 bed
- 1200 sqft
54-2082 Orient Park Drive, Blackburn Hamlet, Ontario • K1B 4V9 • 2303 - Blackburn Hamlet (South)
- 2 bath
- 4 bed
- 1400 sqft
16-2053 Jasmine Crescent, Beacon Hill North - South and Area, Ontario • K1J 7W2 • 2108 - Beacon Hill South
- — bath
- — bed
- — sqft
52-2210 Loyola Avenue, Beacon Hill North - South and Area, Ontario • K1J 7W3 • 2105 - Beaconwood
- 2 bath
- 3 bed
- 1200 sqft
143-2166 Loyola Avenue, Beacon Hill North - South and Area, Ontario • K1J 8H5 • 2105 - Beaconwood




