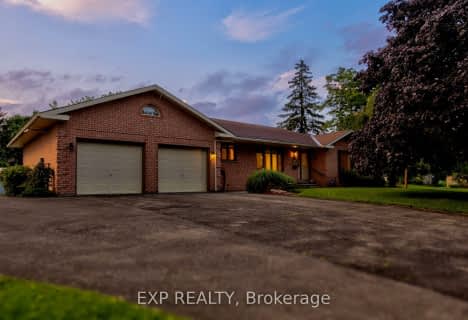
Video Tour

New Dundee Public School
Elementary: Public
12.54 km
St Brigid Catholic Elementary School
Elementary: Catholic
9.55 km
Ayr Public School
Elementary: Public
10.11 km
Plattsville & District Public School
Elementary: Public
8.91 km
Blenheim District Public School
Elementary: Public
0.42 km
Cedar Creek Public School
Elementary: Public
10.48 km
École secondaire catholique École secondaire Notre-Dame
Secondary: Catholic
16.43 km
Paris District High School
Secondary: Public
14.15 km
Forest Heights Collegiate Institute
Secondary: Public
20.90 km
Resurrection Catholic Secondary School
Secondary: Catholic
22.47 km
Huron Heights Secondary School
Secondary: Public
18.72 km
St Mary's High School
Secondary: Catholic
21.20 km
