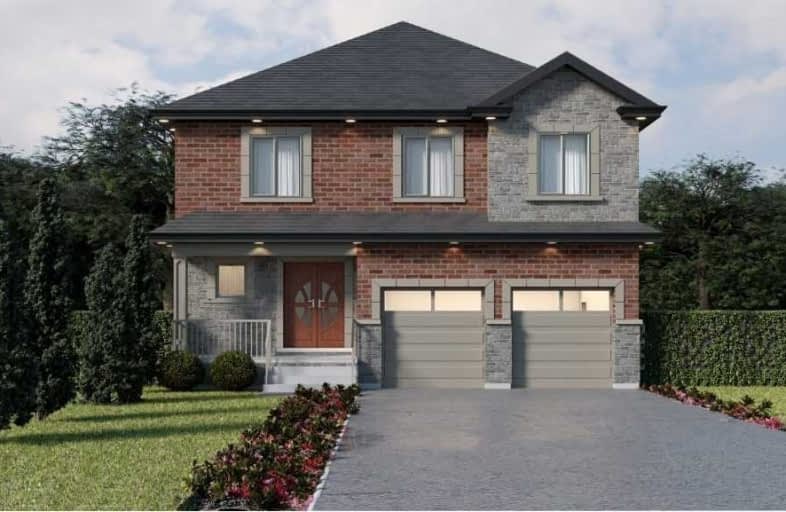Sold on Jun 15, 2019
Note: Property is not currently for sale or for rent.

-
Type: Detached
-
Style: 2-Storey
-
Lot Size: 15.4 x 30 Feet
-
Age: New
-
Days on Site: 44 Days
-
Added: Sep 07, 2019 (1 month on market)
-
Updated:
-
Last Checked: 1 month ago
-
MLS®#: X4437122
-
Listed By: Century 21 heritage group ltd., brokerage
"The Grand" 2436 Sf, New Home Beautiful Two Storey Model, Spacious Layout, Double Door Entry To Large Flyer, Direct Access From Double Car Garage To Home, Huge Open Concept Family Room To Kitchen. Brights Home, Large Window. Master Bedroom With 5 Pc Ensuite And Large Walk In Closet, 3rd And 4th Bedrooms Share A Jack And Jill Bathroom.
Extras
Basement: Optional Cold Room, Roughed In 3Pc Bath, Large Furnace And Storage Room. Standard Front Elevation Is Brick/Premium Elevation Shown In Photo.
Property Details
Facts for Lot 11 Peterson Street, Blandford Blenheim
Status
Days on Market: 44
Last Status: Sold
Sold Date: Jun 15, 2019
Closed Date: Jun 10, 2020
Expiry Date: May 31, 2020
Sold Price: $614,780
Unavailable Date: Jun 15, 2019
Input Date: May 03, 2019
Prior LSC: Listing with no contract changes
Property
Status: Sale
Property Type: Detached
Style: 2-Storey
Age: New
Area: Blandford Blenheim
Availability Date: T.B.A.
Inside
Bedrooms: 4
Bathrooms: 4
Kitchens: 1
Rooms: 7
Den/Family Room: Yes
Air Conditioning: None
Fireplace: No
Washrooms: 4
Building
Basement: Unfinished
Heat Type: Forced Air
Heat Source: Gas
Exterior: Brick
Exterior: Vinyl Siding
Water Supply: Municipal
Special Designation: Unknown
Parking
Driveway: Pvt Double
Garage Spaces: 2
Garage Type: Attached
Covered Parking Spaces: 4
Total Parking Spaces: 6
Fees
Tax Year: 2019
Tax Legal Description: 41M-226 Lot 11
Land
Cross Street: Wilmont St N / Oxfor
Municipality District: Blandford-Blenheim
Fronting On: South
Pool: None
Sewer: Sewers
Lot Depth: 30 Feet
Lot Frontage: 15.4 Feet
Rooms
Room details for Lot 11 Peterson Street, Blandford Blenheim
| Type | Dimensions | Description |
|---|---|---|
| Family Ground | 4.00 x 4.58 | |
| Dining Ground | 2.74 x 6.12 | |
| Kitchen Ground | 2.80 x 6.13 | |
| Master 2nd | 4.30 x 5.21 | |
| 2nd Br 2nd | 3.06 x 4.27 | |
| 3rd Br 2nd | 4.30 x 4.40 | |
| 4th Br 2nd | 3.14 x 4.18 | |
| Laundry 2nd | 1.52 x 2.17 |
| XXXXXXXX | XXX XX, XXXX |
XXXX XXX XXXX |
$XXX,XXX |
| XXX XX, XXXX |
XXXXXX XXX XXXX |
$XXX,XXX |
| XXXXXXXX XXXX | XXX XX, XXXX | $614,780 XXX XXXX |
| XXXXXXXX XXXXXX | XXX XX, XXXX | $547,800 XXX XXXX |

New Dundee Public School
Elementary: PublicSt Brigid Catholic Elementary School
Elementary: CatholicAyr Public School
Elementary: PublicPlattsville & District Public School
Elementary: PublicBlenheim District Public School
Elementary: PublicCedar Creek Public School
Elementary: PublicÉcole secondaire catholique École secondaire Notre-Dame
Secondary: CatholicParis District High School
Secondary: PublicForest Heights Collegiate Institute
Secondary: PublicResurrection Catholic Secondary School
Secondary: CatholicHuron Heights Secondary School
Secondary: PublicSt Mary's High School
Secondary: Catholic