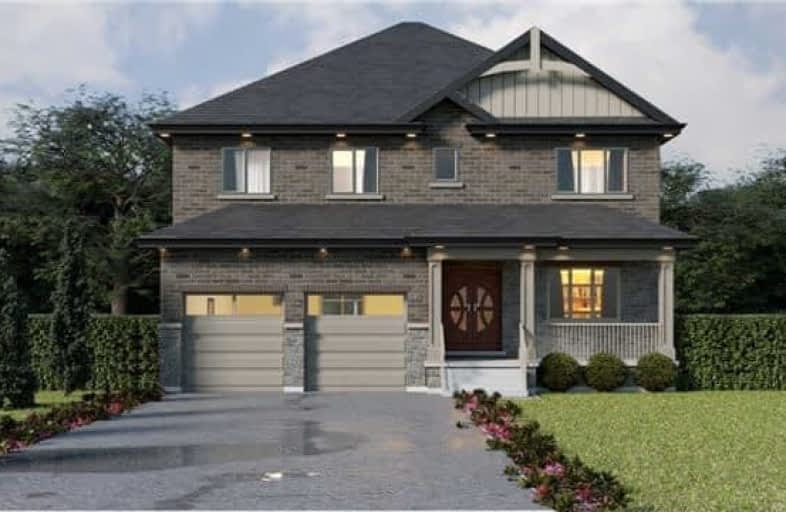Sold on Apr 26, 2019
Note: Property is not currently for sale or for rent.

-
Type: Detached
-
Style: 2-Storey
-
Lot Size: 15.33 x 31.57 Metres
-
Age: No Data
-
Days on Site: 231 Days
-
Added: Sep 07, 2019 (7 months on market)
-
Updated:
-
Last Checked: 2 months ago
-
MLS®#: X4240733
-
Listed By: Century 21 heritage group ltd., brokerage
" The Cobblestone" 2806Sf , Brick,Front Elevation,Georgeous Bright And Spacious 2 Storey 4 Bedroom Home, W/ 3 1/2 Baths,To Be Built! Double Door Entry,Spacious Foyer,Access From Garage To Main Flr Mudroom,Family Size Eat In Kitchen,Centre Island,Open Concept Main Flr. Convenient Living/Library Main Floor&Great Covered Porch At Main Entry. Impressive Size Master Bedroom With His/Her Walking Closets,5 P/C Ensuite,Bdrms 2&3 Share J&J 5 P/C Bath&4th Bed Has 4P/C.
Extras
Options And Finishings Form Builder's Samples Speak With La, Basement Optional Cool Room,Roughed In 3 P/C Bath, Large Storage Amd Furnace Room.
Property Details
Facts for Lot 3 Peterson Street, Blandford Blenheim
Status
Days on Market: 231
Last Status: Sold
Sold Date: Apr 26, 2019
Closed Date: Jun 28, 2020
Expiry Date: Sep 07, 2019
Sold Price: $616,304
Unavailable Date: Apr 26, 2019
Input Date: Sep 07, 2018
Prior LSC: Sold
Property
Status: Sale
Property Type: Detached
Style: 2-Storey
Area: Blandford Blenheim
Availability Date: Tba
Inside
Bedrooms: 4
Bathrooms: 4
Kitchens: 1
Rooms: 7
Den/Family Room: Yes
Air Conditioning: None
Fireplace: No
Washrooms: 4
Building
Basement: Unfinished
Heat Type: Forced Air
Heat Source: Gas
Exterior: Brick
Water Supply: Municipal
Special Designation: Unknown
Parking
Driveway: Pvt Double
Garage Spaces: 2
Garage Type: Built-In
Covered Parking Spaces: 4
Total Parking Spaces: 6
Fees
Tax Year: 2018
Tax Legal Description: 41 M-266 Lot 3
Land
Cross Street: Wilmot St N/ Oxford
Municipality District: Blandford-Blenheim
Fronting On: North
Pool: None
Sewer: Sewers
Lot Depth: 31.57 Metres
Lot Frontage: 15.33 Metres
Lot Irregularities: As Per Survey
Zoning: Residential
Rooms
Room details for Lot 3 Peterson Street, Blandford Blenheim
| Type | Dimensions | Description |
|---|---|---|
| Family Ground | 5.07 x 4.36 | |
| Kitchen Ground | 5.03 x 4.90 | |
| Living Ground | 3.08 x 3.81 | |
| Mudroom Ground | 1.34 x 2.05 | |
| Master 2nd | 4.32 x 6.00 | |
| 2nd Br 2nd | 3.88 x 4.30 | |
| 3rd Br 2nd | 3.08 x 4.54 | |
| 4th Br 2nd | 3.66 x 4.05 | |
| Laundry 2nd | 1.56 x 2.65 |
| XXXXXXXX | XXX XX, XXXX |
XXXX XXX XXXX |
$XXX,XXX |
| XXX XX, XXXX |
XXXXXX XXX XXXX |
$XXX,XXX |
| XXXXXXXX XXXX | XXX XX, XXXX | $616,304 XXX XXXX |
| XXXXXXXX XXXXXX | XXX XX, XXXX | $597,900 XXX XXXX |

New Dundee Public School
Elementary: PublicSt Brigid Catholic Elementary School
Elementary: CatholicInnerkip Central School
Elementary: PublicAyr Public School
Elementary: PublicPlattsville & District Public School
Elementary: PublicBlenheim District Public School
Elementary: PublicÉcole secondaire catholique École secondaire Notre-Dame
Secondary: CatholicHuron Park Secondary School
Secondary: PublicParis District High School
Secondary: PublicCollege Avenue Secondary School
Secondary: PublicForest Heights Collegiate Institute
Secondary: PublicHuron Heights Secondary School
Secondary: Public