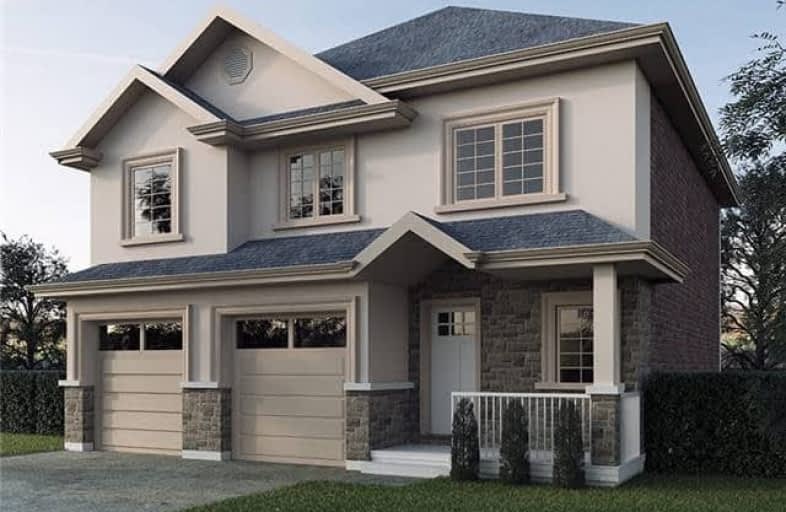Sold on May 17, 2019
Note: Property is not currently for sale or for rent.

-
Type: Detached
-
Style: 2-Storey
-
Size: 2000 sqft
-
Lot Size: 50 x 98 Feet
-
Age: New
-
Days on Site: 317 Days
-
Added: Sep 07, 2019 (10 months on market)
-
Updated:
-
Last Checked: 2 months ago
-
MLS®#: X4181034
-
Listed By: Century 21 heritage group ltd., brokerage
Builder's Inventory Home, Melrose 2 Aprox 2240Sf Per Builder Plan. Located In The Village Of Drumbo, Close To 401, West Of Cambridge. All Brick Exterior, Fully Detached Home 50 Ft Frontage. Main Flr 9 Ft Ceilings,4 Brdm,5 Bath,Main Family Room+Fully Finished Bsmt + 2Pc Bath,2nd Fl Laundry,2 Car Gar. Features Incl : Smooth Ceilings Thru Out, Laminate Main Floor. Picture Is Builders Drawing (Stucco Elevation).
Extras
Pot Lights Main Floor, Tile Floor, Wood Staircase, Gas Furnace, Gas Fireplace In Family Room, Hrv Unit, Rough In Central Vac,Hwt(R).
Property Details
Facts for Lot 6 Peterson Street, Blandford Blenheim
Status
Days on Market: 317
Last Status: Sold
Sold Date: May 17, 2019
Closed Date: Sep 05, 2019
Expiry Date: Sep 30, 2019
Sold Price: $560,000
Unavailable Date: May 17, 2019
Input Date: Jul 04, 2018
Prior LSC: Sold
Property
Status: Sale
Property Type: Detached
Style: 2-Storey
Size (sq ft): 2000
Age: New
Area: Blandford Blenheim
Availability Date: 30-60 Days
Inside
Bedrooms: 4
Bathrooms: 5
Kitchens: 1
Rooms: 8
Den/Family Room: Yes
Air Conditioning: None
Fireplace: No
Laundry Level: Upper
Washrooms: 5
Building
Basement: Finished
Heat Type: Forced Air
Heat Source: Gas
Exterior: Brick
UFFI: No
Energy Certificate: N
Water Supply: Municipal
Special Designation: Unknown
Parking
Driveway: Private
Garage Spaces: 2
Garage Type: Built-In
Covered Parking Spaces: 4
Total Parking Spaces: 6
Fees
Tax Year: 2018
Tax Legal Description: 41M-266 Lot 6
Highlights
Feature: Library
Feature: School
Land
Cross Street: Wilmot St N/ Oxford
Municipality District: Blandford-Blenheim
Fronting On: North
Pool: None
Sewer: Sewers
Lot Depth: 98 Feet
Lot Frontage: 50 Feet
Zoning: Residential
Rooms
Room details for Lot 6 Peterson Street, Blandford Blenheim
| Type | Dimensions | Description |
|---|---|---|
| Family Ground | 5.06 x 6.59 | Open Concept, Gas Fireplace, Laminate |
| Kitchen Ground | 3.04 x 4.90 | Centre Island, Pantry, Window |
| Dining Ground | 4.90 x 3.04 | Open Concept, W/O To Yard, Laminate |
| Master 2nd | 4.26 x 5.51 | Ensuite Bath, W/I Closet, Broadloom |
| 2nd Br 2nd | 3.38 x 3.94 | Semi Ensuite, Closet, Broadloom |
| 3rd Br 2nd | 3.14 x 3.94 | Semi Ensuite, Closet, Broadloom |
| 4th Br 2nd | 2.75 x 3.30 | Window, Closet, Broadloom |
| Laundry 2nd | 1.56 x 1.71 | Separate Rm, Tile Floor |
| XXXXXXXX | XXX XX, XXXX |
XXXX XXX XXXX |
$XXX,XXX |
| XXX XX, XXXX |
XXXXXX XXX XXXX |
$XXX,XXX |
| XXXXXXXX XXXX | XXX XX, XXXX | $560,000 XXX XXXX |
| XXXXXXXX XXXXXX | XXX XX, XXXX | $572,800 XXX XXXX |

New Dundee Public School
Elementary: PublicSt Brigid Catholic Elementary School
Elementary: CatholicAyr Public School
Elementary: PublicPlattsville & District Public School
Elementary: PublicBlenheim District Public School
Elementary: PublicCedar Creek Public School
Elementary: PublicÉcole secondaire catholique École secondaire Notre-Dame
Secondary: CatholicParis District High School
Secondary: PublicForest Heights Collegiate Institute
Secondary: PublicResurrection Catholic Secondary School
Secondary: CatholicHuron Heights Secondary School
Secondary: PublicSt Mary's High School
Secondary: Catholic