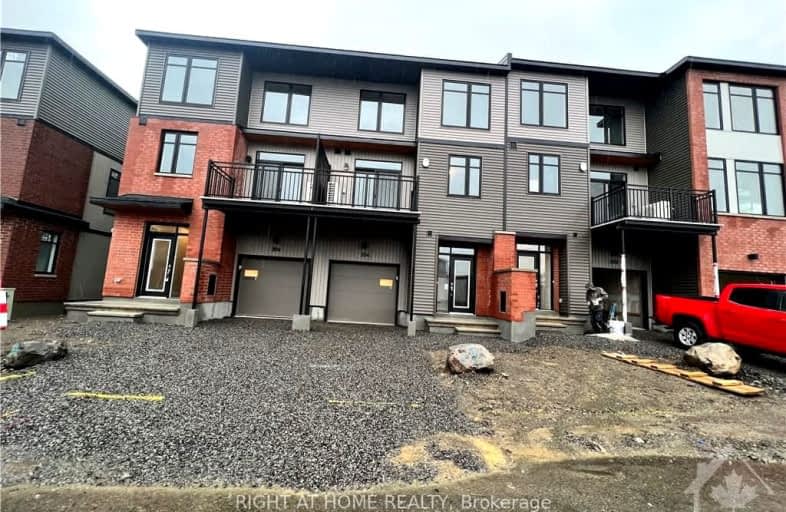204 TUSSOCK
Blossom Park - Airport and Area, 2605 - Blossom Park/Kemp Park/Findlay Creek
- - bed - bath
Inactive on Dec 17, 2024
Note: Property is not currently for sale or for rent.

-
Type: Att/Row/Twnhouse
-
Style: 3-Storey
-
Lease Term: 1 Year
-
Possession: No Data
-
All Inclusive: No Data
-
Lot Size: 0 x 0
-
Age: No Data
-
Days on Site: 61 Days
-
Added: Oct 17, 2024 (2 months on market)
-
Updated:
-
Last Checked: 1 hour ago
-
MLS®#: X9522787
-
Listed By: Right at home realty
Flooring: Tile, Deposit: 5000, Flooring: Hardwood, Welcome to 204 Tussock Private, nestled in the sought-after Pathways South community. This beautifully appointed back-to-back townhome, boasting 1,147 sq.ft. of well-designed living space, is ideal for those who value both style and comfort. Enter the bright kitchen, filled with natural light from large windows, and appreciate the open feel created by the 9' ceilings on the second floor. Among the standout features of this home is a spacious 10' x 7' balcony, perfect for entertaining or unwinding, as well as a generous walk-in closet in the primary bedroom for ample storage and convenience. The home is adorned with luxury vinyl flooring throughout the main living spaces, complemented by plush carpeting in the bedrooms for extra comfort. The primary bedroom serves as a true sanctuary, complete with a roomy walk-in closet and a dreamy ensuite bathroom. Additional highlights include a 2nd full bath, versatile bonus storage area beneath the stairs and a garage for convenient parking., Flooring: Carpet Wall To Wall
Property Details
Facts for 204 TUSSOCK, Blossom Park - Airport and Area
Status
Days on Market: 61
Last Status: Expired
Sold Date: Dec 26, 2024
Closed Date: Nov 30, -0001
Expiry Date: Dec 17, 2024
Unavailable Date: Dec 18, 2024
Input Date: Oct 17, 2024
Prior LSC: Listing with no contract changes
Property
Status: Lease
Property Type: Att/Row/Twnhouse
Style: 3-Storey
Area: Blossom Park - Airport and Area
Community: 2605 - Blossom Park/Kemp Park/Findlay Creek
Inside
Bedrooms: 2
Bathrooms: 3
Kitchens: 1
Rooms: 5
Den/Family Room: No
Air Conditioning: Central Air
Fireplace: No
Laundry: Ensuite
Washrooms: 3
Utilities
Gas: Yes
Building
Basement: None
Heat Type: Forced Air
Heat Source: Gas
Exterior: Brick
Exterior: Other
Private Entrance: Y
Water Supply: Municipal
Special Designation: Unknown
Parking
Garage Spaces: 1
Garage Type: Attached
Covered Parking Spaces: 1
Total Parking Spaces: 2
Fees
Tax Legal Description: PLEASE SEE ATTACHED SCHEDULE B
Highlights
Feature: Park
Feature: Public Transit
Land
Cross Street: Bank Street to Dun S
Municipality District: Blossom Park - Airport and
Fronting On: North
Pool: None
Sewer: Sewers
Zoning: Residential
Payment Frequency: Monthly
Rooms
Room details for 204 TUSSOCK, Blossom Park - Airport and Area
| Type | Dimensions | Description |
|---|---|---|
| Living 2nd | 2.76 x 4.59 | |
| Dining 2nd | 3.70 x 4.16 | |
| Kitchen 2nd | 2.87 x 3.70 | |
| Prim Bdrm 3rd | 3.14 x 3.22 | |
| Br 3rd | 2.76 x 3.20 |
| XXXXXXXX | XXX XX, XXXX |
XXXXXXXX XXX XXXX |
|
| XXX XX, XXXX |
XXXXXX XXX XXXX |
$X,XXX |
| XXXXXXXX XXXXXXXX | XXX XX, XXXX | XXX XXXX |
| XXXXXXXX XXXXXX | XXX XX, XXXX | $2,500 XXX XXXX |

École élémentaire publique L'Héritage
Elementary: PublicChar-Lan Intermediate School
Elementary: PublicSt Peter's School
Elementary: CatholicHoly Trinity Catholic Elementary School
Elementary: CatholicÉcole élémentaire catholique de l'Ange-Gardien
Elementary: CatholicWilliamstown Public School
Elementary: PublicÉcole secondaire publique L'Héritage
Secondary: PublicCharlottenburgh and Lancaster District High School
Secondary: PublicSt Lawrence Secondary School
Secondary: PublicÉcole secondaire catholique La Citadelle
Secondary: CatholicHoly Trinity Catholic Secondary School
Secondary: CatholicCornwall Collegiate and Vocational School
Secondary: Public