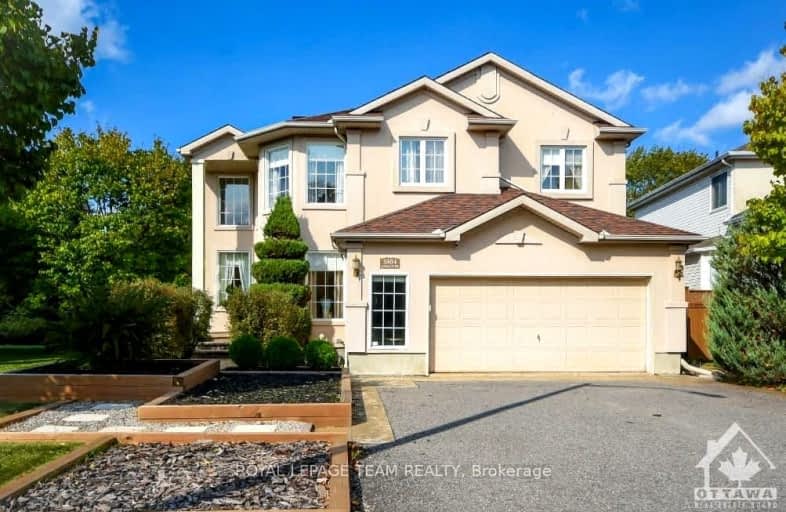3804 MARBLE CANYON Crescent
Blossom Park - Airport and Area, 2602 - Riverside South/Gloucester Glen
- - bed - bath
Removed on Dec 20, 2024
Note: Property is not currently for sale or for rent.

-
Type: Detached
-
Style: 2-Storey
-
Lot Size: 74.11 x 129.49 Feet
-
Age: No Data
-
Taxes: $8,297 per year
-
Days on Site: 39 Days
-
Added: Nov 11, 2024 (1 month on market)
-
Updated:
-
Last Checked: 2 hours ago
-
MLS®#: X10419671
-
Listed By: Royal lepage team realty
Warmth meets elegance in the Regency model Cardel home in the family-friendly neighbourhood of Riverside South. Enjoy privacy with no rear neighbours and direct access to a scenic 5 km tree-lined path through the backyard gate. The beautifully landscaped oversized lot exudes peace and tranquility. Ihis bright, sun-filled home offers a turret-windowed den, a stunning 2-storey living room, and a large family room with expansive windows overlooking the very private backyard. The custom kitchen, built by Italian craftsmen, boasts a beautiful Carrera marble island, perfect for the family pastry chef. The second floor features 3 bedrooms and a large primary bedroom with a 3 three-sided fireplace opening on to a luxurious ensuite. For family nights or casual entertaining, enjoy a game of pool or movie nights in the media room with a sound-insulated ceiling. To fully appreciate the numerous upgrades in this stunning home, please request the listing brochure. This is truly a unique home.!, Flooring: Hardwood, Flooring: Ceramic, Flooring: Carpet Wall To Wall
Property Details
Facts for 3804 MARBLE CANYON Crescent, Blossom Park - Airport and Area
Status
Days on Market: 39
Last Status: Terminated
Sold Date: Dec 26, 2024
Closed Date: Nov 30, -0001
Expiry Date: Feb 10, 2025
Unavailable Date: Dec 20, 2024
Input Date: Nov 11, 2024
Prior LSC: Listing with no contract changes
Property
Status: Sale
Property Type: Detached
Style: 2-Storey
Area: Blossom Park - Airport and Area
Community: 2602 - Riverside South/Gloucester Glen
Availability Date: TBD
Inside
Bedrooms: 4
Bathrooms: 4
Kitchens: 1
Rooms: 21
Den/Family Room: Yes
Air Conditioning: Central Air
Fireplace: Yes
Washrooms: 4
Utilities
Gas: Yes
Building
Basement: Finished
Basement 2: Full
Heat Type: Forced Air
Heat Source: Gas
Exterior: Other
Exterior: Stucco/Plaster
Water Supply: Municipal
Special Designation: Unknown
Parking
Garage Spaces: 2
Garage Type: Attached
Covered Parking Spaces: 4
Total Parking Spaces: 6
Fees
Tax Year: 2024
Tax Legal Description: PART BLOCK 116 PLAN 4M1013, PART 26 PLAN 4R15191; GLOUCESTER.
Taxes: $8,297
Highlights
Feature: Fenced Yard
Feature: Park
Feature: Public Transit
Feature: Ravine
Feature: School Bus Route
Land
Cross Street: North east on Earl A
Municipality District: Blossom Park - Airport and
Fronting On: North
Parcel Number: 043311086
Pool: None
Sewer: Sewers
Lot Depth: 129.49 Feet
Lot Frontage: 74.11 Feet
Lot Irregularities: 1
Zoning: Residential
Additional Media
- Virtual Tour: https://youriguide.com/p40eb_3804_marble_canyon_ottawa_on/
Rooms
Room details for 3804 MARBLE CANYON Crescent, Blossom Park - Airport and Area
| Type | Dimensions | Description |
|---|---|---|
| Living Main | 3.81 x 5.08 | |
| Dining Main | 3.09 x 4.21 | |
| Kitchen Main | 4.16 x 5.86 | |
| Family Main | 4.16 x 4.57 | |
| Den Main | 3.40 x 3.88 | |
| Prim Bdrm 2nd | 6.24 x 6.60 | |
| Br 2nd | 3.63 x 5.84 | |
| Br 2nd | 3.37 x 3.75 | |
| Br 2nd | 3.07 x 3.55 | |
| Bathroom 2nd | 3.81 x 4.19 | |
| Bathroom 2nd | 2.54 x 3.53 | |
| Rec Lower | 10.00 x 11.83 |
| XXXXXXXX | XXX XX, XXXX |
XXXXXXX XXX XXXX |
|
| XXX XX, XXXX |
XXXXXX XXX XXXX |
$X,XXX,XXX | |
| XXXXXXXX | XXX XX, XXXX |
XXXXXXX XXX XXXX |
|
| XXX XX, XXXX |
XXXXXX XXX XXXX |
$X,XXX,XXX | |
| XXXXXXXX | XXX XX, XXXX |
XXXXXXX XXX XXXX |
|
| XXX XX, XXXX |
XXXXXX XXX XXXX |
$X,XXX,XXX |
| XXXXXXXX XXXXXXX | XXX XX, XXXX | XXX XXXX |
| XXXXXXXX XXXXXX | XXX XX, XXXX | $1,350,000 XXX XXXX |
| XXXXXXXX XXXXXXX | XXX XX, XXXX | XXX XXXX |
| XXXXXXXX XXXXXX | XXX XX, XXXX | $1,595,000 XXX XXXX |
| XXXXXXXX XXXXXXX | XXX XX, XXXX | XXX XXXX |
| XXXXXXXX XXXXXX | XXX XX, XXXX | $1,495,000 XXX XXXX |
Car-Dependent
- Almost all errands require a car.

École élémentaire publique L'Héritage
Elementary: PublicChar-Lan Intermediate School
Elementary: PublicSt Peter's School
Elementary: CatholicHoly Trinity Catholic Elementary School
Elementary: CatholicÉcole élémentaire catholique de l'Ange-Gardien
Elementary: CatholicWilliamstown Public School
Elementary: PublicÉcole secondaire publique L'Héritage
Secondary: PublicCharlottenburgh and Lancaster District High School
Secondary: PublicSt Lawrence Secondary School
Secondary: PublicÉcole secondaire catholique La Citadelle
Secondary: CatholicHoly Trinity Catholic Secondary School
Secondary: CatholicCornwall Collegiate and Vocational School
Secondary: Public