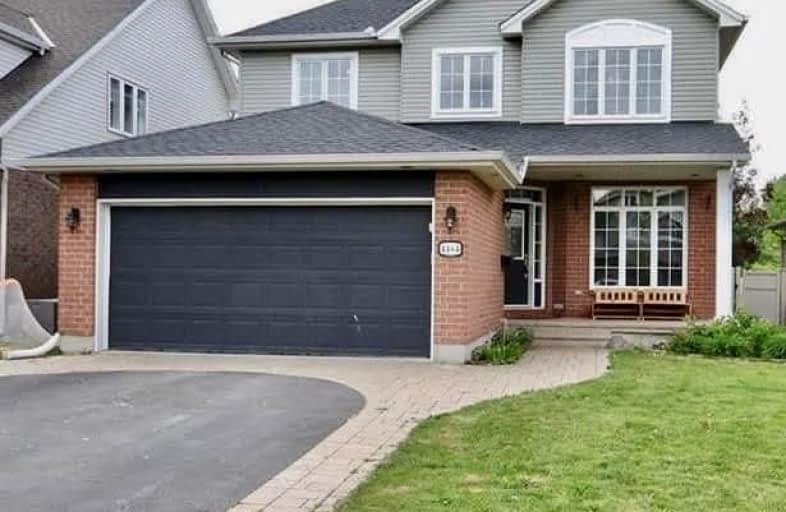4464 SHORELINE Drive
Blossom Park - Airport and Area, 2602 - Riverside South/Gloucester Glen
- - bed - bath
Inactive on Nov 30, 2024
Note: Property is not currently for sale or for rent.

-
Type: Detached
-
Style: 2-Storey
-
Lot Size: 41.01 x 127.67 Feet
-
Age: No Data
-
Taxes: $6,255 per year
-
Days on Site: 66 Days
-
Added: Sep 25, 2024 (2 months on market)
-
Updated:
-
Last Checked: 47 minutes ago
-
MLS®#: X9522966
-
Listed By: Re/max hallmark realty group
Flooring: Hardwood, An expansive dream home in a prime neighborhood!This massive 4+1 bedroom home offers approximately 3,600 SQFT of beautifully finished living space,including 2 spacious living rooms for ultimate comfort & entertainment.The main floor impresses with gleaming hardwood floors & a gourmet kitchen,featuring abundant cabinetry & granite countertops.The open family room, complete with a cozy gas fireplace,flows into the formal dining room & a versatile main-floor office/den.Upstairs, the bright and airy primary bedroom stuns with cathedral ceilings a 4-piece ensuite & two large closets.Three additional generously sized bedrooms with ample closet space & a well-appointed main bathroom complete the upper level.The fully finished lower level includes a huge recreation room, a 5th bedroom,a full bathroom & an oversized storage area.Enjoy outdoor living in the landscaped yard with mature trees,interlock pathways & a large deck no rear neighbors for added privacy!, Flooring: Mixed, Flooring: Carpet Wall To Wall
Property Details
Facts for 4464 SHORELINE Drive, Blossom Park - Airport and Area
Status
Days on Market: 66
Last Status: Expired
Sold Date: Jan 02, 2025
Closed Date: Nov 30, -0001
Expiry Date: Nov 30, 2024
Unavailable Date: Dec 01, 2024
Input Date: Sep 25, 2024
Prior LSC: Listing with no contract changes
Property
Status: Sale
Property Type: Detached
Style: 2-Storey
Area: Blossom Park - Airport and Area
Community: 2602 - Riverside South/Gloucester Glen
Availability Date: TBD
Inside
Bedrooms: 4
Bedrooms Plus: 1
Bathrooms: 4
Kitchens: 1
Rooms: 18
Den/Family Room: Yes
Air Conditioning: Central Air
Fireplace: Yes
Washrooms: 4
Utilities
Gas: Yes
Building
Basement: Finished
Basement 2: Full
Heat Type: Forced Air
Heat Source: Gas
Exterior: Brick
Exterior: Other
Water Supply: Municipal
Special Designation: Unknown
Parking
Garage Spaces: 2
Garage Type: Attached
Total Parking Spaces: 6
Fees
Tax Year: 2024
Tax Legal Description: LOT 5, PLAN 4M1099, GLOUCESTER.
Taxes: $6,255
Highlights
Feature: Fenced Yard
Feature: Park
Land
Cross Street: Riverside Drive cont
Municipality District: Blossom Park - Airport and
Fronting On: North
Parcel Number: 043311139
Pool: None
Sewer: Sewers
Lot Depth: 127.67 Feet
Lot Frontage: 41.01 Feet
Zoning: Residential
Additional Media
- Virtual Tour: https://youtu.be/rVjM9Bmva28?si=_3Kc2_AnB1mTv7ZD
Rooms
Room details for 4464 SHORELINE Drive, Blossom Park - Airport and Area
| Type | Dimensions | Description |
|---|---|---|
| Kitchen Main | 3.98 x 4.19 | |
| Br 2nd | 3.04 x 3.37 | |
| Prim Bdrm 2nd | 3.40 x 7.62 | |
| Other Lower | 2.43 x 3.35 | |
| Living Main | 3.40 x 3.81 | |
| Family Main | 4.44 x 5.05 | |
| Bathroom 2nd | 2.79 x 3.14 | |
| Bathroom Lower | 1.52 x 3.35 | |
| Bathroom 2nd | 2.13 x 2.26 | |
| Dining Main | 3.40 x 3.55 | |
| Laundry Main | 1.67 x 3.04 | |
| Br 2nd | 3.40 x 4.19 |
| XXXXXXXX | XXX XX, XXXX |
XXXXXXXX XXX XXXX |
|
| XXX XX, XXXX |
XXXXXX XXX XXXX |
$X,XXX,XXX |
| XXXXXXXX XXXXXXXX | XXX XX, XXXX | XXX XXXX |
| XXXXXXXX XXXXXX | XXX XX, XXXX | $1,100,000 XXX XXXX |

École élémentaire publique L'Héritage
Elementary: PublicChar-Lan Intermediate School
Elementary: PublicSt Peter's School
Elementary: CatholicHoly Trinity Catholic Elementary School
Elementary: CatholicÉcole élémentaire catholique de l'Ange-Gardien
Elementary: CatholicWilliamstown Public School
Elementary: PublicÉcole secondaire publique L'Héritage
Secondary: PublicCharlottenburgh and Lancaster District High School
Secondary: PublicSt Lawrence Secondary School
Secondary: PublicÉcole secondaire catholique La Citadelle
Secondary: CatholicHoly Trinity Catholic Secondary School
Secondary: CatholicCornwall Collegiate and Vocational School
Secondary: Public