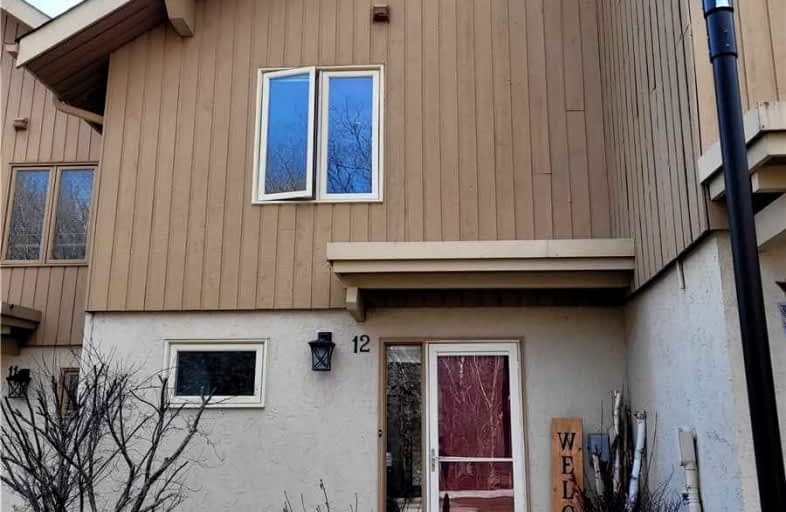Inactive on May 30, 2008
Note: Property is not currently for sale or for rent.

-
Type: Condo Townhouse
-
Style: 2-Storey
-
Size: 1000 sqft
-
Age: No Data
-
Taxes: $2,157 per year
-
Maintenance Fees: 212 /mo
-
Days on Site: 92 Days
-
Added: Dec 13, 2024 (3 months on market)
-
Updated:
-
Last Checked: 2 months ago
-
MLS®#: X11644945
-
Listed By: Re/max four seasons realty limited, brokerage
Secluded but in the heart of 4 season recreation near the base of Blue Mountain Resorts,this 2 bdrm condo has just had the exterior re-painted. The interior has been re-modelled & features slate & laminate wood flooring,new bathrm sink w/glass basin on the main level & updated mastger ensuite.Kitchen features new counter tops & custom slate & glass backsplash.Enjoy the central air in the sumemr & gas heat in the winter.If you are not relaxing by the fire, enjoy the view of the ski hills from either of the 2 decks.
Property Details
Facts for 12-111 Brooker Boulevard, Blue Mountains
Status
Days on Market: 92
Last Status: Expired
Sold Date: Jun 08, 2025
Closed Date: Nov 30, -0001
Expiry Date: May 30, 2008
Unavailable Date: May 30, 2008
Input Date: Mar 04, 2008
Property
Status: Sale
Property Type: Condo Townhouse
Style: 2-Storey
Size (sq ft): 1000
Area: Blue Mountains
Community: Blue Mountain Resort Area
Availability Date: Flexible
Inside
Bedrooms: 2
Bathrooms: 3
Kitchens: 1
Rooms: 9
Air Conditioning: Central Air
Fireplace: No
Washrooms: 3
Building
Stories: Cal
Heat Type: Forced Air
Heat Source: Gas
Exterior: Stucco/Plaster
Exterior: Wood
Special Designation: Unknown
Parking
Garage Type: None
Parking Features: Other
Fees
Tax Year: 2007
Taxes: $2,157
Land
Cross Street: Grey Rd 21 to Brooke
Municipality District: Blue Mountains
Zoning: RES
Access To Property: Yr Rnd Municpal Rd
Easements Restrictions: Subdiv Covenants
Condo
Condo Registry Office: Unkn
Property Management: Unknown
Rooms
Room details for 12-111 Brooker Boulevard, Blue Mountains
| Type | Dimensions | Description |
|---|---|---|
| Living Main | 4.57 x 3.65 | |
| Kitchen Main | 2.89 x 2.28 | |
| Dining Main | 3.65 x 3.04 | |
| Br 2nd | 3.86 x 2.74 | |
| Prim Bdrm 2nd | 4.11 x 3.86 | |
| Laundry Main | - | |
| Bathroom Main | - | |
| Bathroom 2nd | - | |
| Bathroom 2nd | - | Ensuite Bath |
| XXXXXXXX | XXX XX, XXXX |
XXXX XXX XXXX |
$XXX,XXX |
| XXX XX, XXXX |
XXXXXX XXX XXXX |
$XXX,XXX |
| XXXXXXXX XXXX | XXX XX, XXXX | $706,888 XXX XXXX |
| XXXXXXXX XXXXXX | XXX XX, XXXX | $649,800 XXX XXXX |

ÉÉC Notre-Dame-de-la-Huronie
Elementary: CatholicConnaught Public School
Elementary: PublicMountain View Public School
Elementary: PublicSt Marys Separate School
Elementary: CatholicCameron Street Public School
Elementary: PublicAdmiral Collingwood Elementary School
Elementary: PublicCollingwood Campus
Secondary: PublicStayner Collegiate Institute
Secondary: PublicGeorgian Bay Community School Secondary School
Secondary: PublicJean Vanier Catholic High School
Secondary: CatholicGrey Highlands Secondary School
Secondary: PublicCollingwood Collegiate Institute
Secondary: Public