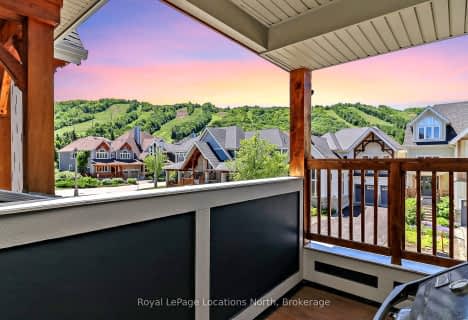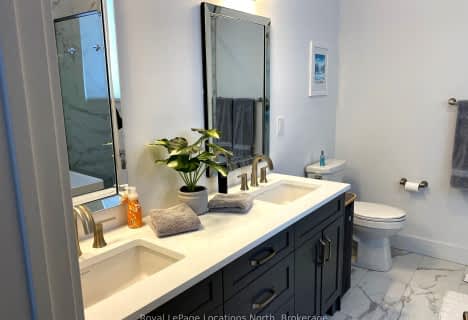
ÉÉC Notre-Dame-de-la-Huronie
Elementary: CatholicConnaught Public School
Elementary: PublicMountain View Public School
Elementary: PublicSt Marys Separate School
Elementary: CatholicCameron Street Public School
Elementary: PublicAdmiral Collingwood Elementary School
Elementary: PublicCollingwood Campus
Secondary: PublicStayner Collegiate Institute
Secondary: PublicGeorgian Bay Community School Secondary School
Secondary: PublicJean Vanier Catholic High School
Secondary: CatholicGrey Highlands Secondary School
Secondary: PublicCollingwood Collegiate Institute
Secondary: Public- 4 bath
- 4 bed
- 2500 sqft
119 Venture Boulevard, Blue Mountains, Ontario • L9Y 0B6 • Blue Mountain Resort Area
- 4 bath
- 3 bed
- 1500 sqft
133 Black Willow Crescent, Blue Mountains, Ontario • L9Y 5L7 • Blue Mountain Resort Area
- 4 bath
- 3 bed
- 2000 sqft
163 Courtland Street, Blue Mountains, Ontario • L9Y 5L7 • Blue Mountain Resort Area
- 4 bath
- 3 bed
- 1500 sqft
126 Courtland Street, Blue Mountains, Ontario • L9Y 5L8 • Blue Mountain Resort Area
- — bath
- — bed
- — sqft
130 RED PINE Street, Blue Mountains, Ontario • L9Y 0Z3 • Blue Mountain Resort Area
- 3 bath
- 3 bed
129 Red pine street, Blue Mountains, Ontario • L9Y 0Z3 • Blue Mountain Resort Area
- 3 bath
- 3 bed
236 Yellow Birch Crescent, Blue Mountains, Ontario • L9Y 0Z3 • Blue Mountain Resort Area
- 3 bath
- 3 bed
- 2000 sqft
106 Stoneleigh Drive, Blue Mountains, Ontario • L9Y 5J6 • Blue Mountains









