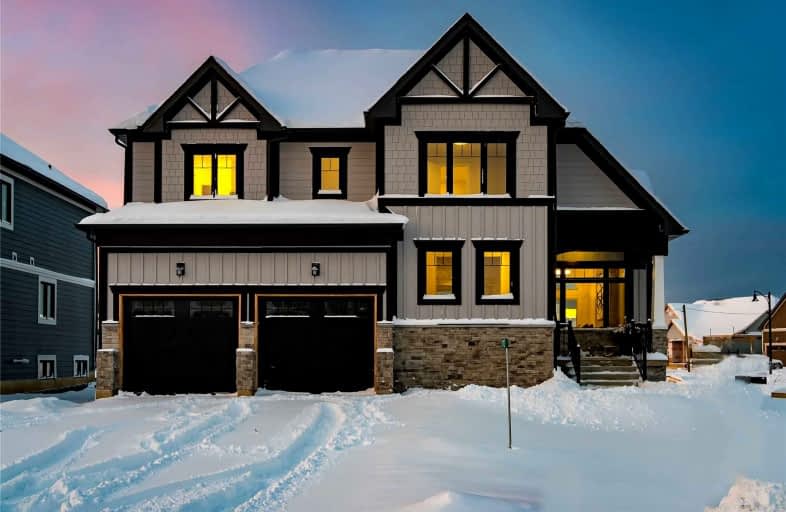Removed on Jun 08, 2025
Note: Property is not currently for sale or for rent.

-
Type: Detached
-
Style: Chalet
-
Lot Size: 60 x 120
-
Age: No Data
-
Taxes: $6,600 per year
-
Days on Site: 83 Days
-
Added: Dec 13, 2024 (2 months on market)
-
Updated:
-
Last Checked: 2 months ago
-
MLS®#: X11507947
-
Listed By: Century 21 millennium inc., brokerage (collingwood)
Great location: minutes walk to Blue Mountain Village & literally across the road from the south chair! Very spacious chalet with excellent separation of two main living areas so the children can play in the rec room on lower level (1850 finished square feet) with a separate private entrance, while you entertain on the main level! Open concept main floor living with two sided fireplace as the centrepiece! Vaulted ceilings & large windows provide great views & lots of light.
Property Details
Facts for 112 Carmichael Crescent, Blue Mountains
Status
Days on Market: 83
Last Status: Terminated
Sold Date: Jun 08, 2025
Closed Date: Nov 30, -0001
Expiry Date: Feb 28, 2015
Unavailable Date: Dec 10, 2014
Input Date: Sep 19, 2014
Property
Status: Sale
Property Type: Detached
Style: Chalet
Area: Blue Mountains
Community: Blue Mountain Resort Area
Availability Date: Flexible
Assessment Amount: $687,000
Inside
Bedrooms: 4
Bedrooms Plus: 2
Bathrooms: 6
Kitchens: 1
Rooms: 9
Air Conditioning: Central Air
Fireplace: Yes
Washrooms: 6
Utilities
Electricity: Yes
Gas: Yes
Cable: Yes
Telephone: Yes
Building
Basement: Finished
Basement 2: Full
Heat Type: Forced Air
Heat Source: Gas
Exterior: Wood
Water Supply: Municipal
Special Designation: Unknown
Parking
Driveway: Other
Garage Type: None
Fees
Tax Year: 2014
Tax Legal Description: PLAN 915 LOT 65
Taxes: $6,600
Land
Cross Street: Grey Road 19 to Gord
Municipality District: Blue Mountains
Parcel Number: 373100364
Pool: None
Sewer: Sewers
Lot Depth: 120
Lot Frontage: 60
Lot Irregularities: 60 X 120'
Zoning: RES
Access To Property: Yr Rnd Municpal Rd
Rooms
Room details for 112 Carmichael Crescent, Blue Mountains
| Type | Dimensions | Description |
|---|---|---|
| Family Lower | 6.09 x 3.35 | |
| Living Main | 3.65 x 3.04 | |
| Kitchen Main | 4.26 x 3.96 | |
| Other Main | 4.87 x 3.65 | |
| Br Main | 3.96 x 3.04 | |
| Br Main | 3.96 x 3.04 | |
| Br Lower | 4.26 x 2.74 | |
| Prim Bdrm Main | 7.01 x 3.96 | |
| Great Rm Main | 7.01 x 5.18 | |
| Laundry Lower | 2.13 x 1.52 | |
| Rec Lower | 6.40 x 4.87 | |
| Loft 2nd | 4.87 x 4.57 |
| XXXXXXXX | XXX XX, XXXX |
XXXX XXX XXXX |
$X,XXX,XXX |
| XXX XX, XXXX |
XXXXXX XXX XXXX |
$X,XXX,XXX |
| XXXXXXXX XXXX | XXX XX, XXXX | $1,998,000 XXX XXXX |
| XXXXXXXX XXXXXX | XXX XX, XXXX | $1,998,000 XXX XXXX |

ÉÉC Notre-Dame-de-la-Huronie
Elementary: CatholicConnaught Public School
Elementary: PublicMountain View Public School
Elementary: PublicSt Marys Separate School
Elementary: CatholicCameron Street Public School
Elementary: PublicAdmiral Collingwood Elementary School
Elementary: PublicCollingwood Campus
Secondary: PublicStayner Collegiate Institute
Secondary: PublicGeorgian Bay Community School Secondary School
Secondary: PublicJean Vanier Catholic High School
Secondary: CatholicGrey Highlands Secondary School
Secondary: PublicCollingwood Collegiate Institute
Secondary: Public- 2 bath
- 4 bed
- 1100 sqft
163 Tyrolean Lane, Blue Mountains, Ontario • L9Y 3Z2 • Blue Mountains

