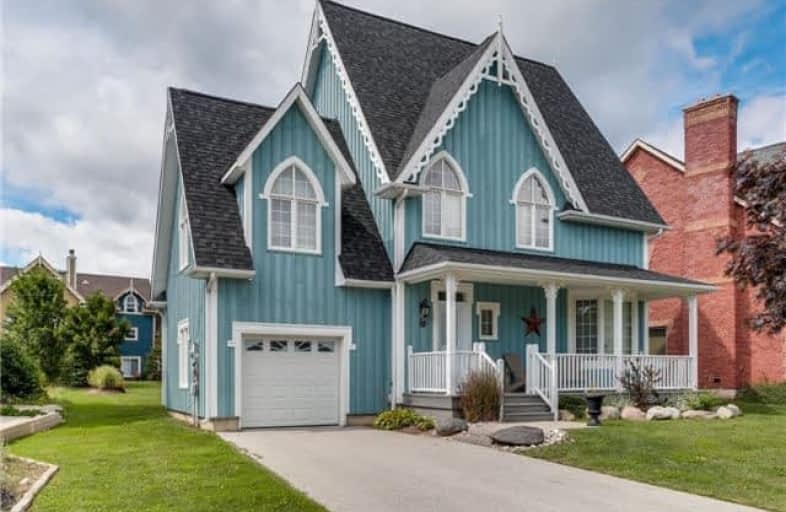Inactive on Apr 15, 2007
Note: Property is not currently for sale or for rent.

-
Type: Detached
-
Style: Chalet
-
Lot Size: 48 x 143
-
Age: No Data
-
Taxes: $3,590 per year
-
Days on Site: 244 Days
-
Added: Dec 20, 2024 (8 months on market)
-
Updated:
-
Last Checked: 2 months ago
-
MLS®#: X11669258
-
Listed By: Playground real estate ltd., brokerage
Beautiful open concept single family home in highly sought after Snowbridge at Blue!High ceilings,lrg windows & open concept make this fabulous home for family & entertaining.Bay windows in both din.rm & liv.rm add character to property.5 bdrm home is perfect for lots of guests at ski chalet/summer home. Outdoor hot tub will help you relax after enjoying activities of 4 seasons Collingwood.Call LBO for details.Property is priced to sell...it won't last!
Property Details
Facts for 163 Snowbridge Way, Blue Mountains
Status
Days on Market: 244
Last Status: Expired
Sold Date: Jun 08, 2025
Closed Date: Nov 30, -0001
Expiry Date: Apr 15, 2007
Unavailable Date: Apr 15, 2007
Input Date: Aug 14, 2006
Property
Status: Sale
Property Type: Detached
Style: Chalet
Area: Blue Mountains
Community: Blue Mountain Resort Area
Availability Date: Flexible
Inside
Bedrooms: 4
Bedrooms Plus: 1
Bathrooms: 4
Kitchens: 1
Rooms: 10
Air Conditioning: Central Air
Fireplace: No
Washrooms: 4
Utilities
Electricity: Yes
Gas: Yes
Cable: Yes
Telephone: Yes
Building
Basement: Finished
Basement 2: Full
Heat Type: Forced Air
Heat Source: Gas
Exterior: Wood
Water Supply: Municipal
Special Designation: Unknown
Parking
Driveway: Other
Garage Spaces: 1
Garage Type: Attached
Fees
Tax Year: 2005
Tax Legal Description: PLAN 16M 1133, LOT 2
Taxes: $3,590
Land
Cross Street: Hwy 26 to Blue Mount
Municipality District: Blue Mountains
Pool: None
Sewer: Sewers
Lot Depth: 143
Lot Frontage: 48
Lot Irregularities: 48 X 143'
Zoning: RES
Access To Property: Yr Rnd Municpal Rd
Easements Restrictions: Other
Easements Restrictions: Subdiv Covenants
Rooms
Room details for 163 Snowbridge Way, Blue Mountains
| Type | Dimensions | Description |
|---|---|---|
| Living Main | 6.29 x 3.93 | |
| Kitchen Main | 6.29 x 3.96 | |
| Dining Main | 2.94 x 2.48 | |
| Br 2nd | 3.30 x 3.91 | |
| Br 2nd | 2.81 x 3.91 | |
| Br Bsmt | 2.87 x 3.65 | |
| Prim Bdrm 2nd | 4.24 x 3.60 | |
| Rec Bsmt | 7.92 x 3.96 | |
| Br 2nd | 4.44 x 3.47 | |
| Bathroom Main | - | |
| Bathroom 2nd | - | |
| Bathroom 2nd | - | Ensuite Bath |
| XXXXXXXX | XXX XX, XXXX |
XXXX XXX XXXX |
$XXX,XXX |
| XXX XX, XXXX |
XXXXXX XXX XXXX |
$XXX,XXX |
| XXXXXXXX XXXX | XXX XX, XXXX | $837,500 XXX XXXX |
| XXXXXXXX XXXXXX | XXX XX, XXXX | $899,000 XXX XXXX |

ÉÉC Notre-Dame-de-la-Huronie
Elementary: CatholicConnaught Public School
Elementary: PublicMountain View Public School
Elementary: PublicSt Marys Separate School
Elementary: CatholicCameron Street Public School
Elementary: PublicAdmiral Collingwood Elementary School
Elementary: PublicCollingwood Campus
Secondary: PublicStayner Collegiate Institute
Secondary: PublicGeorgian Bay Community School Secondary School
Secondary: PublicJean Vanier Catholic High School
Secondary: CatholicGrey Highlands Secondary School
Secondary: PublicCollingwood Collegiate Institute
Secondary: Public