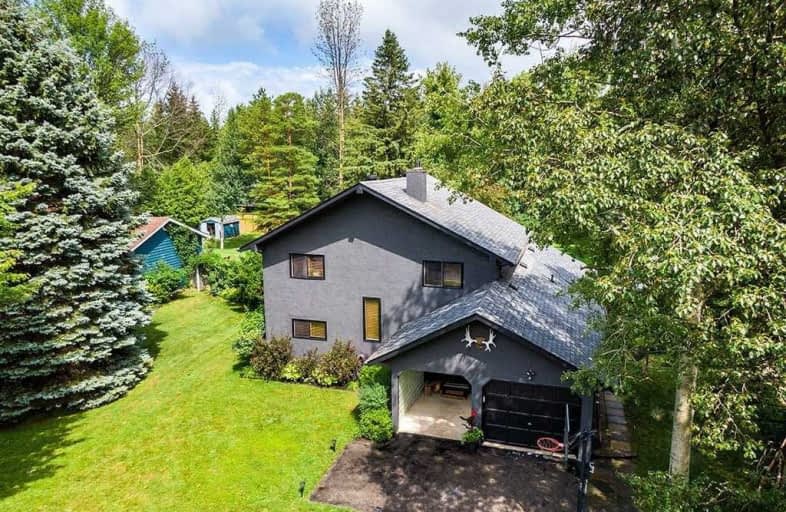Inactive on Jan 19, 2011
Note: Property is not currently for sale or for rent.

-
Type: Detached
-
Style: 2-Storey
-
Lot Size: 82 x 185
-
Age: No Data
-
Taxes: $3,565 per year
-
Days on Site: 92 Days
-
Added: Dec 17, 2024 (3 months on market)
-
Updated:
-
Last Checked: 2 months ago
-
MLS®#: X11594045
-
Listed By: Re/max four seasons realty limited, brokerage
SWISS CHALET. Custom built 4 bedroom, 2 bath chalet in Craigleith, close to ski hills, water & Georgian Trail. Landscaped and fenced with heated in-ground salt water pool. 2100 sq. feet of finished living space, attached garage. Some furnishings available. New sewage pump Sept 2010, new pool liner & pool pump 2009, new hot water tank 2008.
Property Details
Facts for 214 Timmons Street, Blue Mountains
Status
Days on Market: 92
Last Status: Expired
Sold Date: Jun 09, 2025
Closed Date: Nov 30, -0001
Expiry Date: Jan 19, 2011
Unavailable Date: Jan 19, 2011
Input Date: Oct 21, 2010
Property
Status: Sale
Property Type: Detached
Style: 2-Storey
Area: Blue Mountains
Community: Blue Mountain Resort Area
Availability Date: Flexible
Inside
Bedrooms: 4
Bathrooms: 2
Kitchens: 1
Rooms: 10
Fireplace: No
Washrooms: 2
Utilities
Electricity: Yes
Gas: Yes
Cable: Yes
Telephone: Yes
Building
Heat Type: Baseboard
Heat Source: Wood
Exterior: Stucco/Plaster
Water Supply: Municipal
Special Designation: Unknown
Parking
Driveway: Other
Garage Spaces: 1
Garage Type: Attached
Fees
Tax Year: 2010
Tax Legal Description: PIN # 373130372 PLAN 482 PT LOTS 29,30,31 RP16R2212 PART 1
Taxes: $3,565
Highlights
Feature: Fenced Yard
Land
Cross Street: Hwy 26 West from Col
Municipality District: Blue Mountains
Pool: None
Sewer: Septic
Lot Depth: 185
Lot Frontage: 82
Lot Irregularities: 82 X 185' X IRREG
Zoning: RES
Access To Property: Yr Rnd Municpal Rd
Rooms
Room details for 214 Timmons Street, Blue Mountains
| Type | Dimensions | Description |
|---|---|---|
| Living Main | 9.14 x 3.35 | |
| Kitchen Main | 2.43 x 2.13 | |
| Dining Main | 6.09 x 4.26 | |
| Br Main | 3.20 x 2.74 | |
| Br 2nd | 3.35 x 3.42 | |
| Br 2nd | 3.50 x 3.35 | |
| Prim Bdrm 2nd | 5.71 x 3.65 | |
| Laundry Main | 2.13 x 3.20 | |
| Bathroom Main | - | |
| Bathroom 2nd | - |
| XXXXXXXX | XXX XX, XXXX |
XXXX XXX XXXX |
$XXX,XXX |
| XXX XX, XXXX |
XXXXXX XXX XXXX |
$XXX,XXX |
| XXXXXXXX XXXX | XXX XX, XXXX | $780,000 XXX XXXX |
| XXXXXXXX XXXXXX | XXX XX, XXXX | $799,000 XXX XXXX |

ÉÉC Notre-Dame-de-la-Huronie
Elementary: CatholicConnaught Public School
Elementary: PublicMountain View Public School
Elementary: PublicSt Marys Separate School
Elementary: CatholicCameron Street Public School
Elementary: PublicAdmiral Collingwood Elementary School
Elementary: PublicCollingwood Campus
Secondary: PublicStayner Collegiate Institute
Secondary: PublicGeorgian Bay Community School Secondary School
Secondary: PublicJean Vanier Catholic High School
Secondary: CatholicGrey Highlands Secondary School
Secondary: PublicCollingwood Collegiate Institute
Secondary: Public