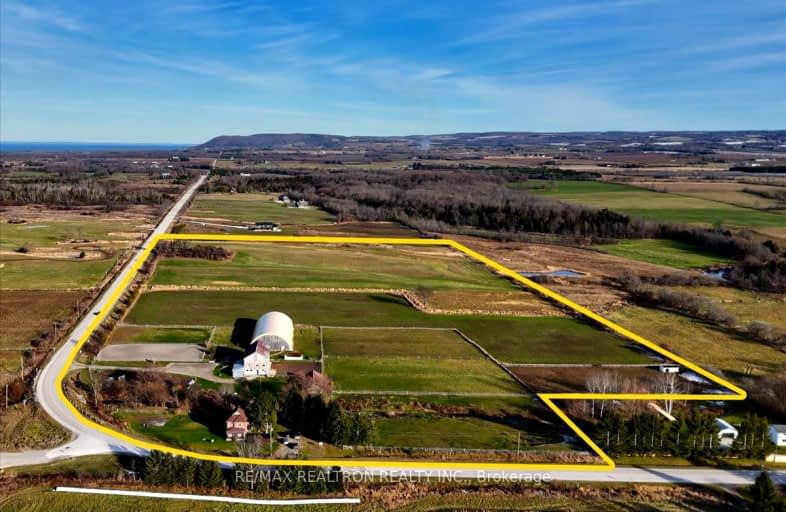Inactive on Mar 04, 2025
Note: Property is not currently for sale or for rent.

-
Type: Farm
-
Style: 2 1/2 Storey
-
Size: 2000 sqft
-
Lot Size: 995.96 x 1272.97 Feet
-
Age: 100+ years
-
Taxes: $1,708 per year
-
Days on Site: 90 Days
-
Added: Dec 04, 2024 (3 months on market)
-
Updated:
-
Last Checked: 1 month ago
-
MLS®#: X11881381
-
Listed By: Re/max realtron realty inc.
Welcome to a breathtaking 32-acre horse farm nestled in the hamlet of Heathcote, where equestrian dreams come to life. The heart of this property is a delightful 3-bedroom, 1-bathroom home, spanning 2,400 square feet. Stepping through the front door, you'll be greeted by the original crown molding, interior doors, and a stately stair banister that exude timeless charm. The residence offers a cozy retreat with modern conveniences, providing a perfect balance of comfort and character. Noteworthy features include a Generac backup generator installed in 2020, ensuring peace of mind. For horse lovers, this property is a dream come true. The estate features an expansive indoor riding arena, allowing year-round training and exercise for both riders and their equine companions. Additionally, two outdoor riding rings provide versatility and space for various equestrian activities. The meticulously designed layout includes five well-maintained paddocks, offering ample space for grazing and outdoor recreation. A 13-stall barn, complete with a second-floor tack room, reflects the commitment to quality and functionality. Beyond the equestrian facilities, this property offers practical amenities such as a three-bay driving shed, adding convenience for equipment storage or additional shelter for vehicles. Whether you're a seasoned equestrian professional or simply seeking a serene country lifestyle, this horse farm offers an unparalleled opportunity to indulge your passion for horses while enjoying the comforts of an inviting home. Fibre Optics soon to be available. AN EXTENSIVE LIST OF FEATURES IS AVAILABLE.
Property Details
Facts for 236787 13 Grey Road, Blue Mountains
Status
Days on Market: 90
Last Status: Expired
Sold Date: May 11, 2025
Closed Date: Nov 30, -0001
Expiry Date: Mar 04, 2025
Unavailable Date: Mar 05, 2025
Input Date: Dec 04, 2024
Prior LSC: Listing with no contract changes
Property
Status: Sale
Property Type: Farm
Style: 2 1/2 Storey
Size (sq ft): 2000
Age: 100+
Area: Blue Mountains
Community: Rural Blue Mountains
Availability Date: TBD
Assessment Amount: $353,000
Assessment Year: 2023
Inside
Bedrooms: 3
Bathrooms: 1
Kitchens: 1
Rooms: 3
Den/Family Room: No
Air Conditioning: None
Fireplace: Yes
Laundry Level: Lower
Washrooms: 1
Utilities
Electricity: Yes
Gas: No
Cable: Available
Telephone: Yes
Building
Basement: Unfinished
Heat Type: Forced Air
Heat Source: Propane
Exterior: Brick
Exterior: Wood
Water Supply: Well
Special Designation: Unknown
Other Structures: Barn
Other Structures: Indoor Arena
Parking
Driveway: Pvt Double
Garage Spaces: 1
Garage Type: Detached
Covered Parking Spaces: 6
Total Parking Spaces: 7
Fees
Tax Year: 2023
Tax Legal Description: PART LOT 24 CONCESSION 12 COLLINGWOOD PARTS 1, 2 & 7,16R2244 TOW
Taxes: $1,708
Highlights
Feature: Golf
Feature: Grnbelt/Conserv
Feature: River/Stream
Feature: School Bus Route
Feature: Skiing
Land
Cross Street: Beaver Valley Road (
Municipality District: Blue Mountains
Fronting On: East
Parcel Number: 371430298
Pool: None
Sewer: Septic
Lot Depth: 1272.97 Feet
Lot Frontage: 995.96 Feet
Acres: 25-49.99
Zoning: A1 H
Waterfront: None
Additional Media
- Virtual Tour: https://homeshots.hd.pics/236787-Grey-County-Rd-13/idx
Rooms
Room details for 236787 13 Grey Road, Blue Mountains
| Type | Dimensions | Description |
|---|---|---|
| Kitchen Main | 1.83 x 3.68 | |
| Dining Main | 4.50 x 5.51 | |
| Living Main | 3.51 x 4.44 | |
| Prim Bdrm 2nd | 3.63 x 3.99 | |
| Br 2nd | 3.10 x 3.68 | |
| Br 2nd | 2.77 x 3.35 |
| XXXXXXXX | XXX XX, XXXX |
XXXXXXXX XXX XXXX |
|
| XXX XX, XXXX |
XXXXXX XXX XXXX |
$X,XXX,XXX | |
| XXXXXXXX | XXX XX, XXXX |
XXXXXXXX XXX XXXX |
|
| XXX XX, XXXX |
XXXXXX XXX XXXX |
$X,XXX,XXX | |
| XXXXXXXX | XXX XX, XXXX |
XXXXXXXX XXX XXXX |
|
| XXX XX, XXXX |
XXXXXX XXX XXXX |
$X,XXX,XXX | |
| XXXXXXXX | XXX XX, XXXX |
XXXXXXXX XXX XXXX |
|
| XXX XX, XXXX |
XXXXXX XXX XXXX |
$X,XXX,XXX |
| XXXXXXXX XXXXXXXX | XXX XX, XXXX | XXX XXXX |
| XXXXXXXX XXXXXX | XXX XX, XXXX | $1,999,500 XXX XXXX |
| XXXXXXXX XXXXXXXX | XXX XX, XXXX | XXX XXXX |
| XXXXXXXX XXXXXX | XXX XX, XXXX | $1,999,500 XXX XXXX |
| XXXXXXXX XXXXXXXX | XXX XX, XXXX | XXX XXXX |
| XXXXXXXX XXXXXX | XXX XX, XXXX | $2,149,900 XXX XXXX |
| XXXXXXXX XXXXXXXX | XXX XX, XXXX | XXX XXXX |
| XXXXXXXX XXXXXX | XXX XX, XXXX | $2,399,900 XXX XXXX |
Car-Dependent
- Almost all errands require a car.

École élémentaire publique L'Héritage
Elementary: PublicChar-Lan Intermediate School
Elementary: PublicSt Peter's School
Elementary: CatholicHoly Trinity Catholic Elementary School
Elementary: CatholicÉcole élémentaire catholique de l'Ange-Gardien
Elementary: CatholicWilliamstown Public School
Elementary: PublicÉcole secondaire publique L'Héritage
Secondary: PublicCharlottenburgh and Lancaster District High School
Secondary: PublicSt Lawrence Secondary School
Secondary: PublicÉcole secondaire catholique La Citadelle
Secondary: CatholicHoly Trinity Catholic Secondary School
Secondary: CatholicCornwall Collegiate and Vocational School
Secondary: Public