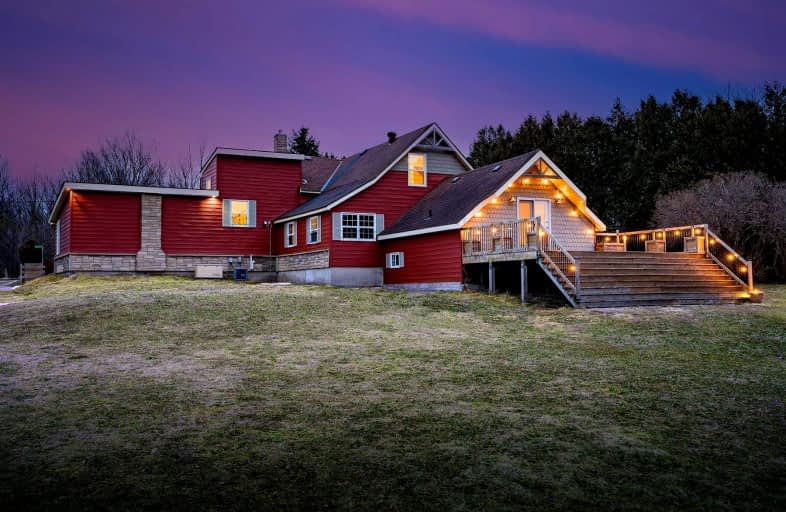Sold on Feb 11, 2008
Note: Property is not currently for sale or for rent.

-
Type: Detached
-
Style: 1 1/2 Storey
-
Lot Size: 0 x 0 Acres
-
Age: No Data
-
Taxes: $2,470 per year
-
Days on Site: 102 Days
-
Added: Dec 13, 2024 (3 months on market)
-
Updated:
-
Last Checked: 2 months ago
-
MLS®#: X11648852
-
Listed By: Royal lepage locations north (thornbury), brokerage
This property is being sold in 'as-is where-is condition' with no warranties, inclusion or representations of any kind. Location location is the Hamlet of Banks this 23.28 acre plus/minus parcel has a barn and a pond and a large house with 5 bedrooms 2 baths 1 woodstove up and 1 down. Close to skiing and Golf. Schedule'A'needs to accompany any or all offers submitted.Also any offers require 2 business days irrevocability.Any or all meas to be verified by buyer &/or buyer's representative.
Property Details
Facts for 596006 4 Line, Blue Mountains
Status
Days on Market: 102
Last Status: Sold
Sold Date: Feb 11, 2008
Closed Date: Feb 28, 2008
Expiry Date: May 01, 2008
Sold Price: $285,000
Unavailable Date: Feb 11, 2008
Input Date: Nov 02, 2007
Property
Status: Sale
Property Type: Detached
Style: 1 1/2 Storey
Area: Blue Mountains
Community: Blue Mountain Resort Area
Availability Date: Flexible
Inside
Bedrooms: 5
Bathrooms: 2
Kitchens: 1
Rooms: 11
Fireplace: No
Washrooms: 2
Utilities
Electricity: Yes
Telephone: Yes
Building
Heat Type: Forced Air
Heat Source: Oil
Exterior: Stucco/Plaster
Water Supply: Well
Special Designation: Unknown
Parking
Driveway: Private
Garage Type: Attached
Fees
Tax Year: 2007
Tax Legal Description: CONCESSION 5 E PT LOT 16
Taxes: $2,470
Land
Cross Street: Grey Rd 2 South to R
Municipality District: Blue Mountains
Pool: None
Sewer: Septic
Lot Irregularities: 23.28 ACRES
Zoning: RURAL
Access To Property: Yr Rnd Municpal Rd
Easements Restrictions: Other
Rooms
Room details for 596006 4 Line, Blue Mountains
| Type | Dimensions | Description |
|---|---|---|
| Living Main | 4.57 x 6.04 | |
| Kitchen Main | 3.81 x 6.40 | |
| Br Main | 2.79 x 3.35 | |
| Br Main | 3.91 x 3.04 | |
| Br Main | 3.45 x 2.84 | |
| Prim Bdrm 2nd | 3.04 x 4.26 | |
| Other 2nd | 3.50 x 4.01 | |
| Living 2nd | 4.54 x 3.02 | |
| Br 2nd | 2.94 x 3.93 | |
| Bathroom Main | - | |
| Bathroom 2nd | - |
| XXXXXXXX | XXX XX, XXXX |
XXXX XXX XXXX |
$X,XXX,XXX |
| XXX XX, XXXX |
XXXXXX XXX XXXX |
$X,XXX,XXX |
| XXXXXXXX XXXX | XXX XX, XXXX | $2,020,000 XXX XXXX |
| XXXXXXXX XXXXXX | XXX XX, XXXX | $2,199,000 XXX XXXX |

ÉÉC Notre-Dame-de-la-Huronie
Elementary: CatholicConnaught Public School
Elementary: PublicBeaver Valley Community School
Elementary: PublicMountain View Public School
Elementary: PublicSt Marys Separate School
Elementary: CatholicCameron Street Public School
Elementary: PublicCollingwood Campus
Secondary: PublicStayner Collegiate Institute
Secondary: PublicGeorgian Bay Community School Secondary School
Secondary: PublicJean Vanier Catholic High School
Secondary: CatholicGrey Highlands Secondary School
Secondary: PublicCollingwood Collegiate Institute
Secondary: Public