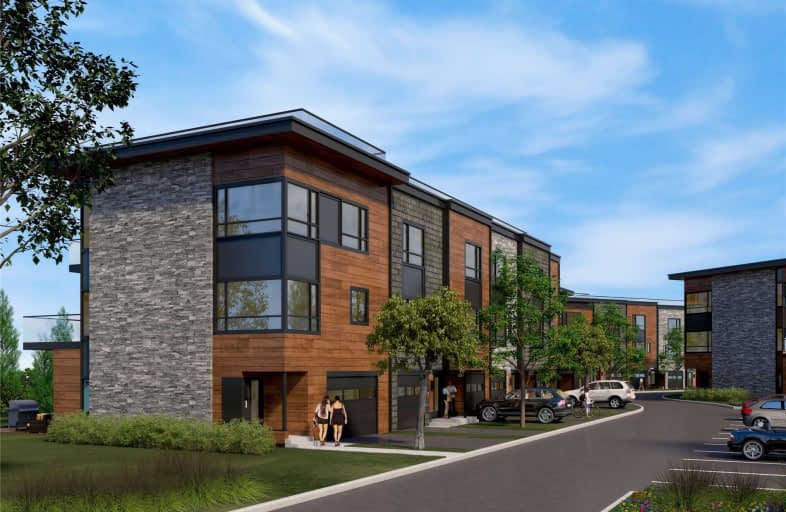Sold on Jun 06, 2019
Note: Property is not currently for sale or for rent.

-
Type: Att/Row/Twnhouse
-
Style: 3-Storey
-
Size: 1500 sqft
-
Lot Size: 48 x 59 Feet
-
Age: New
-
Days on Site: 55 Days
-
Added: Sep 07, 2019 (1 month on market)
-
Updated:
-
Last Checked: 2 months ago
-
MLS®#: X4414174
-
Listed By: Keller williams referred urban realty, brokerage
Leisure & Luxury Awaits In The Town Of Thornbury - A Community Of 3-Storey Townhouses In The Heart Of The Blue Mountains. Super Functional Layouts Feat. 4 Beds, Private Rooftop Terrace, Double Garage W/ Elevator. A Truly One-Of-A-Kind Development By Renowned Janik Group & Kfa Architects. An Ideal Place For Your Serene Escape. Right Next To The Georgian Bay & Close To Quaint Restaurants + Shops.
Extras
All Existing Light Fixtures, Appliances And Window Coverings.
Property Details
Facts for 10-9 Lansdowne Street South, Blue Mountains
Status
Days on Market: 55
Last Status: Sold
Sold Date: Jun 06, 2019
Closed Date: May 29, 2020
Expiry Date: Oct 12, 2019
Sold Price: $649,900
Unavailable Date: Jun 06, 2019
Input Date: Apr 12, 2019
Prior LSC: Listing with no contract changes
Property
Status: Sale
Property Type: Att/Row/Twnhouse
Style: 3-Storey
Size (sq ft): 1500
Age: New
Area: Blue Mountains
Community: Thornbury
Availability Date: Summer 2020
Inside
Bedrooms: 4
Bathrooms: 3
Kitchens: 1
Rooms: 8
Den/Family Room: No
Air Conditioning: Central Air
Fireplace: Yes
Washrooms: 3
Building
Basement: None
Heat Type: Forced Air
Heat Source: Gas
Exterior: Brick
Elevator: Y
Water Supply: Municipal
Special Designation: Unknown
Parking
Driveway: Pvt Double
Garage Spaces: 2
Garage Type: Attached
Covered Parking Spaces: 2
Total Parking Spaces: 4
Fees
Tax Year: 2019
Tax Legal Description: Pt Parklt 10 Sw/S Louisa St Pl Thornbury Pt 1 Plan
Land
Cross Street: Lansdowne St S & Lou
Municipality District: Blue Mountains
Fronting On: South
Parcel Number: 371320173
Pool: None
Sewer: Sewers
Lot Depth: 59 Feet
Lot Frontage: 48 Feet
Rooms
Room details for 10-9 Lansdowne Street South, Blue Mountains
| Type | Dimensions | Description |
|---|---|---|
| Rec Main | 3.53 x 5.12 | |
| Living 2nd | 3.08 x 5.12 | |
| Dining 2nd | 2.71 x 4.26 | |
| Kitchen 2nd | 3.16 x 3.96 | |
| 2nd Br 2nd | 3.04 x 3.35 | |
| Master 3rd | 3.32 x 3.96 | |
| 3rd Br 3rd | 3.47 x 3.53 | |
| 4th Br 3rd | 2.74 x 2.80 |
| XXXXXXXX | XXX XX, XXXX |
XXXX XXX XXXX |
$XXX,XXX |
| XXX XX, XXXX |
XXXXXX XXX XXXX |
$XXX,XXX |
| XXXXXXXX XXXX | XXX XX, XXXX | $649,900 XXX XXXX |
| XXXXXXXX XXXXXX | XXX XX, XXXX | $694,000 XXX XXXX |

Georgian Bay Community School
Elementary: PublicSt Vincent-Euphrasia Elementary School
Elementary: PublicBeaver Valley Community School
Elementary: PublicMountain View Public School
Elementary: PublicSt Marys Separate School
Elementary: CatholicCameron Street Public School
Elementary: PublicCollingwood Campus
Secondary: PublicStayner Collegiate Institute
Secondary: PublicGeorgian Bay Community School Secondary School
Secondary: PublicJean Vanier Catholic High School
Secondary: CatholicGrey Highlands Secondary School
Secondary: PublicCollingwood Collegiate Institute
Secondary: Public