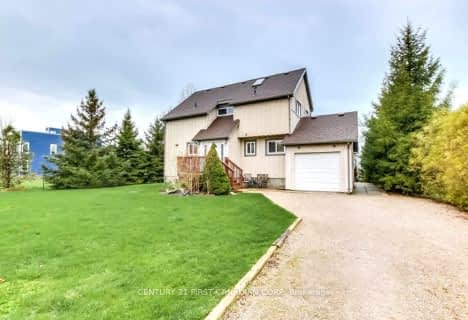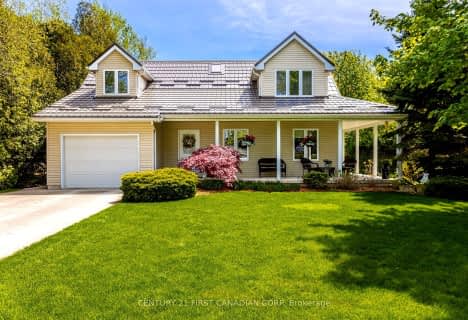Removed on May 15, 2025
Note: Property is not currently for sale or for rent.

-
Type: Detached
-
Style: 2-Storey
-
Lot Size: 400 x 195 Acres
-
Age: No Data
-
Taxes: $3,294 per year
-
Days on Site: 57 Days
-
Added: Dec 13, 2024 (1 month on market)
-
Updated:
-
Last Checked: 1 month ago
-
MLS®#: X10782224
-
Listed By: Re/max reliable realty inc.(bay) brokerage
Nestled on a sprawling 1.78 acre parcel of land, this picturesque property boasts the charm of a century-old yellow brick home with a beautiful front porch, complemented by a good sized barn (approx. 32 x 30) and a versatile workshop (approx. 21 x 28) Ideally located between the quaint towns of Bayfield and Grand Bend, this idyllic setting offers breathtaking views of the nearby lake, providing a serene backdrop to daily life and sunsets second to none! Many updates in recent years include a metal roof, New AC unit, some flooring, spray foam insulation in basement, newer electrical panel in Shop, widened driveway with new culvert. Golf course and restaurants close by as well as lake access too. Perfectly suited for those seeking a lifestyle of rural tranquility, the property's expansive grounds offer ample space for various pursuits. With the addition of fencing, this haven becomes an ideal spot for horses, goats, or chickens, creating an opportunity for hobby farming or other home-based ventures. Whether envisioning a peaceful retreat or a bustling entrepreneurial endeavor, this property offers endless possibilities for its fortunate owners. Come check it out today if you're wanting to have your horses in your own backyard and the country lifestyle that you have dreamed of! Make sure you check out the video!
Property Details
Facts for 34481 HENDRICK Road, Bluewater
Status
Days on Market: 57
Last Status: Terminated
Sold Date: May 15, 2025
Closed Date: Nov 30, -0001
Expiry Date: Jul 26, 2024
Unavailable Date: Jun 06, 2024
Input Date: Apr 10, 2024
Prior LSC: Listing with no contract changes
Property
Status: Sale
Property Type: Detached
Style: 2-Storey
Area: Bluewater
Availability Date: may be some...
Assessment Amount: $269,000
Assessment Year: 2022
Inside
Bedrooms: 3
Bathrooms: 3
Kitchens: 1
Rooms: 12
Air Conditioning: Central Air
Fireplace: No
Washrooms: 3
Utilities
Electricity: Yes
Cable: Available
Telephone: Available
Building
Basement: Unfinished
Basement 2: W/O
Heat Type: Forced Air
Heat Source: Propane
Exterior: Vinyl Siding
Exterior: Wood
Elevator: N
Water Supply: Municipal
Special Designation: Unknown
Other Structures: Barn
Other Structures: Workshop
Parking
Driveway: Front Yard
Garage Spaces: 1
Garage Type: Attached
Covered Parking Spaces: 10
Total Parking Spaces: 11
Fees
Tax Year: 2023
Tax Legal Description: PT LT 21 LAKE ROAD EAST CON HAY PT 1, 22R3874 MUNICIPALITY OF BL
Taxes: $3,294
Highlights
Feature: Fenced Yard
Feature: Golf
Land
Cross Street: Turn east off of Hig
Municipality District: Bluewater
Fronting On: North
Parcel Number: 412300005
Pool: None
Sewer: Septic
Lot Depth: 195 Acres
Lot Frontage: 400 Acres
Acres: .50-1.99
Zoning: AG4
Access To Property: Yr Rnd Municpal Rd
Rural Services: Recycling Pckup
Rooms
Room details for 34481 HENDRICK Road, Bluewater
| Type | Dimensions | Description |
|---|---|---|
| Living Main | 4.75 x 4.22 | |
| Kitchen Main | 3.84 x 3.02 | Bay Window |
| Dining Main | 2.97 x 3.84 | Bay Window, Fireplace |
| Laundry Main | 3.45 x 4.60 | |
| Bathroom Main | 2.64 x 3.35 | |
| Prim Bdrm 2nd | 3.33 x 2.95 | |
| Br 2nd | 3.33 x 2.97 | |
| Br 2nd | 3.99 x 2.39 | |
| Other 2nd | 2.08 x 4.19 | W/I Closet |
| Bathroom 2nd | 0.91 x 1.63 | |
| Family Lower | 3.89 x 5.44 | |
| Mudroom Main | 3.45 x 4.60 |
| XXXXXXXX | XXX XX, XXXX |
XXXXXXX XXX XXXX |
|
| XXX XX, XXXX |
XXXXXX XXX XXXX |
$XXX,XXX | |
| XXXXXXXX | XXX XX, XXXX |
XXXX XXX XXXX |
$XXX,XXX |
| XXX XX, XXXX |
XXXXXX XXX XXXX |
$XXX,XXX | |
| XXXXXXXX | XXX XX, XXXX |
XXXX XXX XXXX |
$XXX,XXX |
| XXX XX, XXXX |
XXXXXX XXX XXXX |
$XXX,XXX | |
| XXXXXXXX | XXX XX, XXXX |
XXXXXXX XXX XXXX |
|
| XXX XX, XXXX |
XXXXXX XXX XXXX |
$XXX,XXX |
| XXXXXXXX XXXXXXX | XXX XX, XXXX | XXX XXXX |
| XXXXXXXX XXXXXX | XXX XX, XXXX | $769,000 XXX XXXX |
| XXXXXXXX XXXX | XXX XX, XXXX | $359,000 XXX XXXX |
| XXXXXXXX XXXXXX | XXX XX, XXXX | $379,900 XXX XXXX |
| XXXXXXXX XXXX | XXX XX, XXXX | $267,500 XXX XXXX |
| XXXXXXXX XXXXXX | XXX XX, XXXX | $279,900 XXX XXXX |
| XXXXXXXX XXXXXXX | XXX XX, XXXX | XXX XXXX |
| XXXXXXXX XXXXXX | XXX XX, XXXX | $399,500 XXX XXXX |

McGillivray Central School
Elementary: PublicOur Lady of Mt Carmel School
Elementary: CatholicBluewater Coast Elementary Public School
Elementary: PublicSt Boniface Separate School
Elementary: CatholicStephen Central Public School
Elementary: PublicGrand Bend Public School
Elementary: PublicNorth Middlesex District High School
Secondary: PublicAvon Maitland District E-learning Centre
Secondary: PublicSouth Huron District High School
Secondary: PublicGoderich District Collegiate Institute
Secondary: PublicCentral Huron Secondary School
Secondary: PublicSt Anne's Catholic School
Secondary: Catholic- 3 bath
- 3 bed
71889 Sunridge Crescent, Bluewater, Ontario • N0M 1N0 • Bluewater
- — bath
- — bed
71658 OLD CEDAR BANK Lane, Bluewater, Ontario • N0M 1N0 • St. Joseph
- 2 bath
- 3 bed
- 1500 sqft



