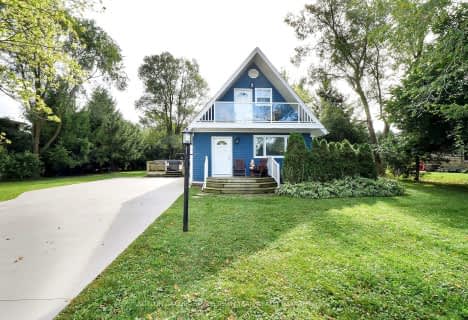
Video Tour

Sacred Heart Separate School
Elementary: Catholic
20.39 km
Our Lady of Mt Carmel School
Elementary: Catholic
13.55 km
St Boniface Separate School
Elementary: Catholic
12.89 km
Stephen Central Public School
Elementary: Public
12.07 km
Grand Bend Public School
Elementary: Public
3.50 km
Parkhill-West Williams School
Elementary: Public
20.58 km
North Middlesex District High School
Secondary: Public
20.93 km
Avon Maitland District E-learning Centre
Secondary: Public
35.22 km
South Huron District High School
Secondary: Public
20.96 km
Central Huron Secondary School
Secondary: Public
35.00 km
North Lambton Secondary School
Secondary: Public
34.75 km
St Anne's Catholic School
Secondary: Catholic
34.90 km




