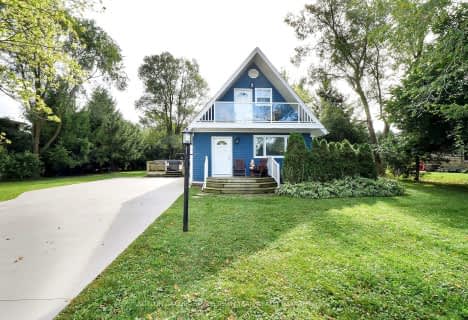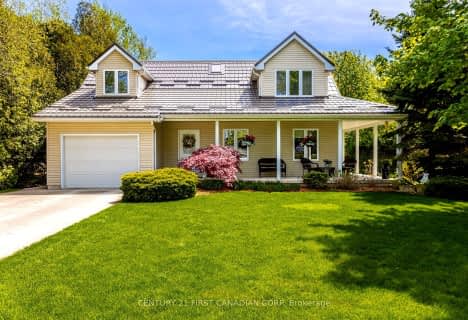Removed on May 15, 2025
Note: Property is not currently for sale or for rent.

-
Type: Detached
-
Style: 2-Storey
-
Lot Size: 65 x 121.75 Feet
-
Age: 51-99 years
-
Taxes: $2,968 per year
-
Days on Site: 55 Days
-
Added: Dec 14, 2024 (1 month on market)
-
Updated:
-
Last Checked: 1 month ago
-
MLS®#: X10852344
-
Listed By: Century 21 sunset realty inc., brokerage
Beautiful Lake View Home just steps away from the beach. The spacious main level features an open concept design for easy entertaining inside or out. Take in the gorgeous lake views from the main level living room, the 2nd storey family room or the 2nd level balcony. This home is an excellent choice for any stage in life. Everything you need is on the main level including a bathroom with a walk-in shower, 2 bedrooms and a laundry/storage room/hobby room. The upstairs features a 4pc bath, 1 bedroom, a den and a family room with walk out to a balcony. 2 charming fireplaces grace this home. Don't let these fool you. While this home has all the makings of an amazing Summer Lake House or Cottage, it is equipped as a full time residence. A new forced air gas furnace was installed in 2019 and the road is maintained year round. You'll find this home conveniently located just a 3 minute drive north of Grand Bend in an exclusive neighbourhood. Access to the lovely wide sandy beach is directly across the street from this home. From door to beach it's about a 2 minute walk - now that's close! While not fronting on the lake, this property has the features of a lakefront property. It actually has better lake views and is often the same distance from house to beach than many lakefront properties. And the icing on the cake is that this property doesn't come with the building restrictions, conservation control or erosion problems that affects many lakefront properties. While this home is tucked away from the hustle and bustle of everyday life, allowing you to hear the waves lap against the shore it really does have the conveniences you have come to expect like cell service, internet, tv etc.. If you are looking for a quality lifestyle this property is a gem waiting to be discovered.
Property Details
Facts for 71284 ELM Street, Bluewater
Status
Days on Market: 55
Last Status: Terminated
Sold Date: May 15, 2025
Closed Date: Nov 30, -0001
Expiry Date: Nov 30, 2020
Unavailable Date: Nov 18, 2020
Input Date: Sep 24, 2020
Prior LSC: Listing with no contract changes
Property
Status: Sale
Property Type: Detached
Style: 2-Storey
Age: 51-99
Area: Bluewater
Availability Date: Immediate
Assessment Amount: $282,000
Assessment Year: 2016
Inside
Bedrooms: 3
Bathrooms: 2
Kitchens: 1
Rooms: 11
Air Conditioning: None
Fireplace: Yes
Washrooms: 2
Utilities
Electricity: Yes
Gas: Yes
Cable: Available
Building
Basement: None
Heat Type: Forced Air
Heat Source: Gas
Exterior: Brick Front
Exterior: Vinyl Siding
Elevator: N
Water Supply: Municipal
Special Designation: Unknown
Parking
Driveway: Other
Garage Type: Carport
Covered Parking Spaces: 4
Total Parking Spaces: 5
Fees
Tax Year: 2020
Tax Legal Description: LT 13 PL 513 HAY T/W R307364; MUNICIPALITY OF BLUEWATER
Taxes: $2,968
Land
Cross Street: From Grand Bend trav
Municipality District: Bluewater
Fronting On: West
Parcel Number: 414540349
Pool: None
Sewer: Septic
Lot Depth: 121.75 Feet
Lot Frontage: 65 Feet
Acres: < .50
Zoning: LR1
Access To Property: Yr Rnd Municpal Rd
Rural Services: Recycling Pckup
| XXXXXXXX | XXX XX, XXXX |
XXXXXXX XXX XXXX |
|
| XXX XX, XXXX |
XXXXXX XXX XXXX |
$XXX,XXX | |
| XXXXXXXX | XXX XX, XXXX |
XXXXXXXX XXX XXXX |
|
| XXX XX, XXXX |
XXXXXX XXX XXXX |
$XXX,XXX | |
| XXXXXXXX | XXX XX, XXXX |
XXXXXXXX XXX XXXX |
|
| XXX XX, XXXX |
XXXXXX XXX XXXX |
$XXX,XXX | |
| XXXXXXXX | XXX XX, XXXX |
XXXXXXXX XXX XXXX |
|
| XXX XX, XXXX |
XXXXXX XXX XXXX |
$XXX,XXX | |
| XXXXXXXX | XXX XX, XXXX |
XXXXXXXX XXX XXXX |
|
| XXX XX, XXXX |
XXXXXX XXX XXXX |
$XXX,XXX | |
| XXXXXXXX | XXX XX, XXXX |
XXXXXXXX XXX XXXX |
|
| XXX XX, XXXX |
XXXXXX XXX XXXX |
$XXX,XXX | |
| XXXXXXXX | XXX XX, XXXX |
XXXX XXX XXXX |
$XXX,XXX |
| XXX XX, XXXX |
XXXXXX XXX XXXX |
$XXX,XXX | |
| XXXXXXXX | XXX XX, XXXX |
XXXX XXX XXXX |
$XXX,XXX |
| XXX XX, XXXX |
XXXXXX XXX XXXX |
$XXX,XXX | |
| XXXXXXXX | XXX XX, XXXX |
XXXX XXX XXXX |
$XXX,XXX |
| XXX XX, XXXX |
XXXXXX XXX XXXX |
$XXX,XXX | |
| XXXXXXXX | XXX XX, XXXX |
XXXXXXX XXX XXXX |
|
| XXX XX, XXXX |
XXXXXX XXX XXXX |
$XXX,XXX | |
| XXXXXXXX | XXX XX, XXXX |
XXXXXXX XXX XXXX |
|
| XXX XX, XXXX |
XXXXXX XXX XXXX |
$XXX,XXX |
| XXXXXXXX XXXXXXX | XXX XX, XXXX | XXX XXXX |
| XXXXXXXX XXXXXX | XXX XX, XXXX | $829,900 XXX XXXX |
| XXXXXXXX XXXXXXXX | XXX XX, XXXX | XXX XXXX |
| XXXXXXXX XXXXXX | XXX XX, XXXX | $274,000 XXX XXXX |
| XXXXXXXX XXXXXXXX | XXX XX, XXXX | XXX XXXX |
| XXXXXXXX XXXXXX | XXX XX, XXXX | $299,000 XXX XXXX |
| XXXXXXXX XXXXXXXX | XXX XX, XXXX | XXX XXXX |
| XXXXXXXX XXXXXX | XXX XX, XXXX | $299,000 XXX XXXX |
| XXXXXXXX XXXXXXXX | XXX XX, XXXX | XXX XXXX |
| XXXXXXXX XXXXXX | XXX XX, XXXX | $274,000 XXX XXXX |
| XXXXXXXX XXXXXXXX | XXX XX, XXXX | XXX XXXX |
| XXXXXXXX XXXXXX | XXX XX, XXXX | $274,000 XXX XXXX |
| XXXXXXXX XXXX | XXX XX, XXXX | $805,000 XXX XXXX |
| XXXXXXXX XXXXXX | XXX XX, XXXX | $829,900 XXX XXXX |
| XXXXXXXX XXXX | XXX XX, XXXX | $249,500 XXX XXXX |
| XXXXXXXX XXXXXX | XXX XX, XXXX | $269,900 XXX XXXX |
| XXXXXXXX XXXX | XXX XX, XXXX | $240,000 XXX XXXX |
| XXXXXXXX XXXXXX | XXX XX, XXXX | $249,000 XXX XXXX |
| XXXXXXXX XXXXXXX | XXX XX, XXXX | XXX XXXX |
| XXXXXXXX XXXXXX | XXX XX, XXXX | $839,900 XXX XXXX |
| XXXXXXXX XXXXXXX | XXX XX, XXXX | XXX XXXX |
| XXXXXXXX XXXXXX | XXX XX, XXXX | $849,900 XXX XXXX |

Sacred Heart Separate School
Elementary: CatholicOur Lady of Mt Carmel School
Elementary: CatholicSt Boniface Separate School
Elementary: CatholicStephen Central Public School
Elementary: PublicGrand Bend Public School
Elementary: PublicParkhill-West Williams School
Elementary: PublicNorth Middlesex District High School
Secondary: PublicAvon Maitland District E-learning Centre
Secondary: PublicSouth Huron District High School
Secondary: PublicCentral Huron Secondary School
Secondary: PublicNorth Lambton Secondary School
Secondary: PublicSt Anne's Catholic School
Secondary: Catholic- 2 bath
- 3 bed
- 1500 sqft
- — bath
- — bed
71658 OLD CEDAR BANK Lane, Bluewater, Ontario • N0M 1N0 • St. Joseph
- 2 bath
- 3 bed
- 1500 sqft



