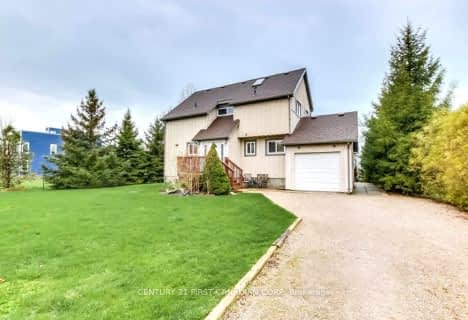
McGillivray Central School
Elementary: Public
23.31 km
Our Lady of Mt Carmel School
Elementary: Catholic
16.68 km
Bluewater Coast Elementary Public School
Elementary: Public
17.56 km
St Boniface Separate School
Elementary: Catholic
7.75 km
Stephen Central Public School
Elementary: Public
13.60 km
Grand Bend Public School
Elementary: Public
9.35 km
North Middlesex District High School
Secondary: Public
26.07 km
Avon Maitland District E-learning Centre
Secondary: Public
29.42 km
South Huron District High School
Secondary: Public
19.29 km
Goderich District Collegiate Institute
Secondary: Public
38.53 km
Central Huron Secondary School
Secondary: Public
29.20 km
St Anne's Catholic School
Secondary: Catholic
29.11 km




