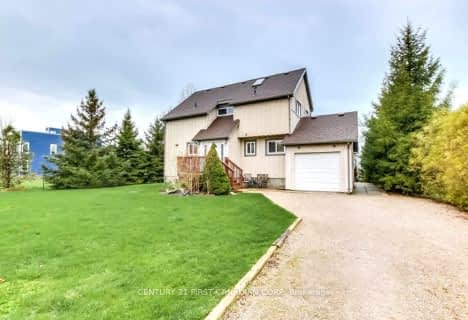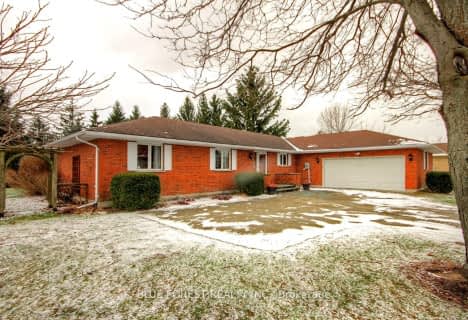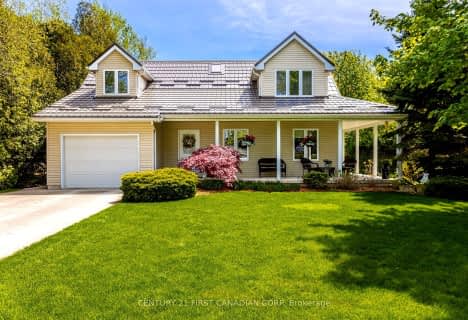
Our Lady of Mt Carmel School
Elementary: Catholic
17.05 km
Bluewater Coast Elementary Public School
Elementary: Public
17.32 km
St Boniface Separate School
Elementary: Catholic
7.42 km
Stephen Central Public School
Elementary: Public
13.89 km
Grand Bend Public School
Elementary: Public
9.84 km
Huron Centennial Public School
Elementary: Public
20.21 km
North Middlesex District High School
Secondary: Public
26.55 km
Avon Maitland District E-learning Centre
Secondary: Public
28.95 km
South Huron District High School
Secondary: Public
19.30 km
Goderich District Collegiate Institute
Secondary: Public
38.05 km
Central Huron Secondary School
Secondary: Public
28.73 km
St Anne's Catholic School
Secondary: Catholic
28.64 km





