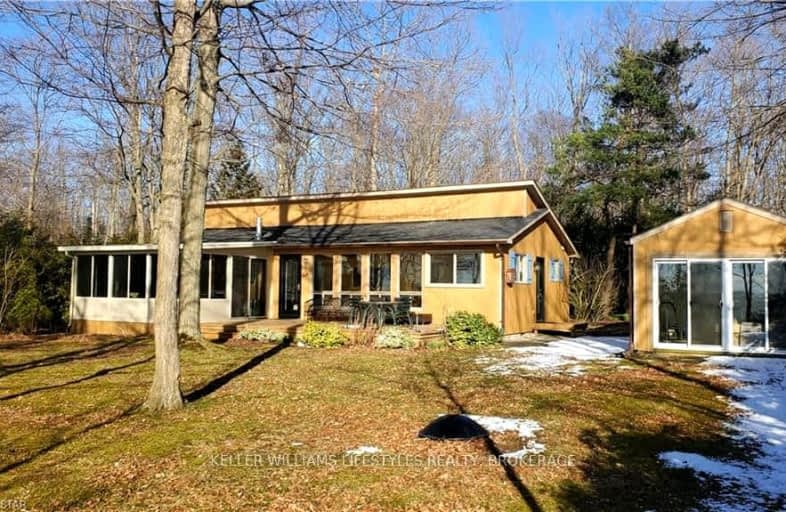Car-Dependent
- Almost all errands require a car.
0
/100
Somewhat Bikeable
- Almost all errands require a car.
17
/100

GDCI - Elementary
Elementary: Public
23.36 km
St Boniface Separate School
Elementary: Catholic
12.80 km
St Joseph Separate School
Elementary: Catholic
17.55 km
Clinton Public School
Elementary: Public
17.26 km
St Marys Separate School
Elementary: Catholic
23.24 km
Huron Centennial Public School
Elementary: Public
15.47 km
North Middlesex District High School
Secondary: Public
41.22 km
Avon Maitland District E-learning Centre
Secondary: Public
17.47 km
South Huron District High School
Secondary: Public
26.79 km
Goderich District Collegiate Institute
Secondary: Public
23.35 km
Central Huron Secondary School
Secondary: Public
17.28 km
St Anne's Catholic School
Secondary: Catholic
17.40 km
-
Clan Gregor Square Splashpad
Bayfield ON N0M 1G0 4.26km -
Clan Gregor Square
6 the Sq, Bayfield ON 4.3km -
Wesley Jacob Coombs Playground
Bayfield ON N0M 1G0 4.3km
-
Libro Credit Union
80 Mary St, Clinton ON N0M 1L0 16.78km -
RBC Royal Bank
68 Victoria Blvd, Clinton ON N0M 1L0 16.82km -
CIBC
39 Victoria Blvd, Clinton ON N0M 1L0 16.9km
