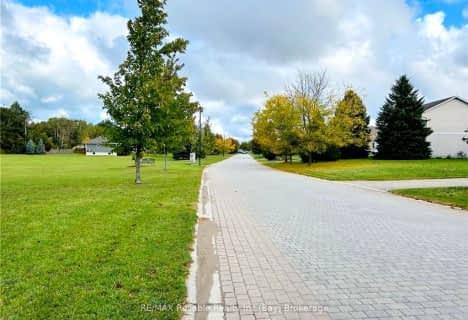
GDCI - Elementary
Elementary: Public
15.48 km
St Boniface Separate School
Elementary: Catholic
20.13 km
St Joseph Separate School
Elementary: Catholic
14.75 km
Clinton Public School
Elementary: Public
14.45 km
St Marys Separate School
Elementary: Catholic
15.36 km
Goderich Public School
Elementary: Public
15.54 km
North Middlesex District High School
Secondary: Public
49.11 km
Avon Maitland District E-learning Centre
Secondary: Public
14.47 km
South Huron District High School
Secondary: Public
33.10 km
Goderich District Collegiate Institute
Secondary: Public
15.46 km
Central Huron Secondary School
Secondary: Public
14.35 km
St Anne's Catholic School
Secondary: Catholic
14.68 km




