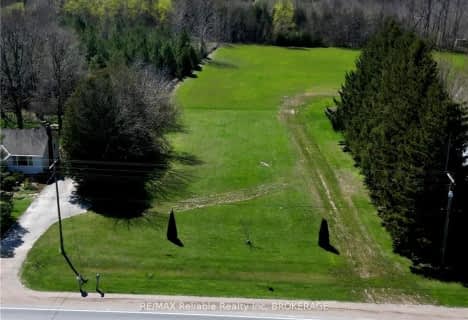
St James Separate School
Elementary: Catholic
12.88 km
St Joseph Separate School
Elementary: Catholic
1.30 km
Hullett Central Public School
Elementary: Public
11.29 km
Seaforth Public School
Elementary: Public
12.95 km
Clinton Public School
Elementary: Public
1.15 km
Huron Centennial Public School
Elementary: Public
10.94 km
Avon Maitland District E-learning Centre
Secondary: Public
1.56 km
South Huron District High School
Secondary: Public
28.73 km
Goderich District Collegiate Institute
Secondary: Public
20.25 km
Central Huron Secondary School
Secondary: Public
1.35 km
St Anne's Catholic School
Secondary: Catholic
1.10 km
F E Madill Secondary School
Secondary: Public
35.90 km


