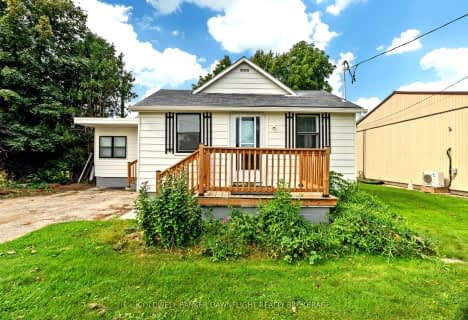
Bluewater Coast Elementary Public School
Elementary: Public
0.24 km
South Huron District - Elementary
Elementary: Public
9.55 km
St Boniface Separate School
Elementary: Catholic
10.34 km
Precious Blood Separate School
Elementary: Catholic
9.77 km
Exeter Elementary School
Elementary: Public
9.36 km
Huron Centennial Public School
Elementary: Public
8.27 km
North Middlesex District High School
Secondary: Public
34.53 km
Avon Maitland District E-learning Centre
Secondary: Public
20.73 km
Mitchell District High School
Secondary: Public
25.57 km
South Huron District High School
Secondary: Public
9.54 km
Central Huron Secondary School
Secondary: Public
20.54 km
St Anne's Catholic School
Secondary: Catholic
20.16 km

