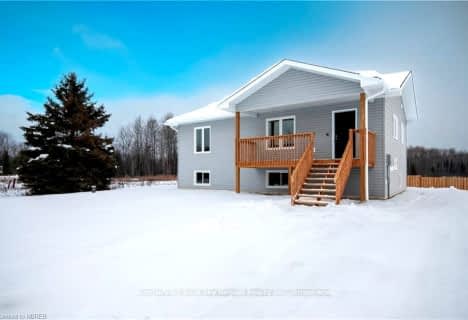Sold on Dec 23, 2010
Note: Property is not currently for sale or for rent.

-
Type: Detached
-
Style: Contemporary
-
Lot Size: 0 x 0
-
Age: No Data
-
Taxes: $3,620 per year
-
Days on Site: 48 Days
-
Added: Dec 21, 2024 (1 month on market)
-
Updated:
-
Last Checked: 3 months ago
-
MLS®#: X10724885
-
Listed By: Re/max legend real estate inc., brokerage (138)
SPECTACULER CONTEMPORARY STYLE WATERFRONT HOME ON PRIVATE BAY ON LAKE TALON. ABOUT 20 MIN DRIVE TO THE CITY. THIS HOME HAS IT ALL FOR WATERFRONT LIVING, BEACH, SAUNA, HOT TUB, PATIO, DOCKING & A TREMENDOUS VIEW. THE INTERIOR OF THE HOME IS EVERY BIT AS SPECTACULAR. VAULTED CEILINGS, SUNKEN LIVINGROOM FLOOR TO CEILING WINDOWS, ENSUITE & A GORGOUS KITCHEN.
Property Details
Facts for 286 SHIELDS POINT Road, Bonfield
Status
Days on Market: 48
Last Status: Sold
Sold Date: Dec 23, 2010
Closed Date: Feb 28, 2011
Expiry Date: Feb 28, 2011
Sold Price: $441,000
Unavailable Date: Dec 23, 2010
Input Date: Nov 05, 2010
Property
Status: Sale
Property Type: Detached
Style: Contemporary
Area: Bonfield
Availability Date: Flexible
Inside
Bedrooms: 3
Bathrooms: 3
Kitchens: 1
Rooms: 7
Air Conditioning: Central Air
Fireplace: No
Washrooms: 3
Utilities
Electricity: Yes
Telephone: Yes
Building
Basement: Full
Heat Source: Propane
Exterior: Wood
Water Supply Type: Drilled Well
Water Supply: Well
Special Designation: Unknown
Parking
Driveway: Circular
Garage Spaces: 1
Garage Type: Attached
Fees
Tax Year: 2010
Tax Legal Description: PCL 23412 SEC NIP PT. BROKEN LOT 31 CONC 11 BONFIELD PT 2 36R304
Taxes: $3,620
Land
Cross Street: HWY 17 EAST FORM NOR
Municipality District: Bonfield
Pool: None
Sewer: Septic
Lot Irregularities: 158.32(WATER) 142.34(
Water Body Type: Lake
Access To Property: Other
Access To Property: Yr Rnd Municpal Rd
Rooms
Room details for 286 SHIELDS POINT Road, Bonfield
| Type | Dimensions | Description |
|---|---|---|
| Living Main | - | |
| Dining Main | - | |
| Kitchen Main | 4.82 x 7.01 | |
| Prim Bdrm Main | 3.78 x 4.77 | |
| Br Main | 3.14 x 4.72 | |
| Br Lower | 3.04 x 4.39 | |
| Bathroom Main | - | |
| Bathroom Main | - | Ensuite Bath |
| Family Lower | 4.62 x 11.53 | |
| Den Lower | 3.14 x 4.44 | |
| Laundry Lower | 3.04 x 4.87 | |
| Other Lower | 2.31 x 10.31 |
| XXXXXXXX | XXX XX, XXXX |
XXXX XXX XXXX |
$XXX,XXX |
| XXX XX, XXXX |
XXXXXX XXX XXXX |
$XXX,XXX |
| XXXXXXXX XXXX | XXX XX, XXXX | $441,000 XXX XXXX |
| XXXXXXXX XXXXXX | XXX XX, XXXX | $449,900 XXX XXXX |

École séparée Lorrain
Elementary: CatholicPhelps Central School
Elementary: PublicM T Davidson Public School
Elementary: PublicFerris Glen Public School
Elementary: PublicÉcole séparée Saint-Thomas-D'Aquin
Elementary: CatholicSt Theresa School
Elementary: CatholicÉcole secondaire catholique Élisabeth-Bruyère
Secondary: CatholicÉcole secondaire publique Odyssée
Secondary: PublicF J McElligott Secondary School
Secondary: PublicWest Ferris Secondary School
Secondary: PublicWiddifield Secondary School
Secondary: PublicSt Joseph-Scollard Hall Secondary School
Secondary: Catholic- 1 bath
- 3 bed

