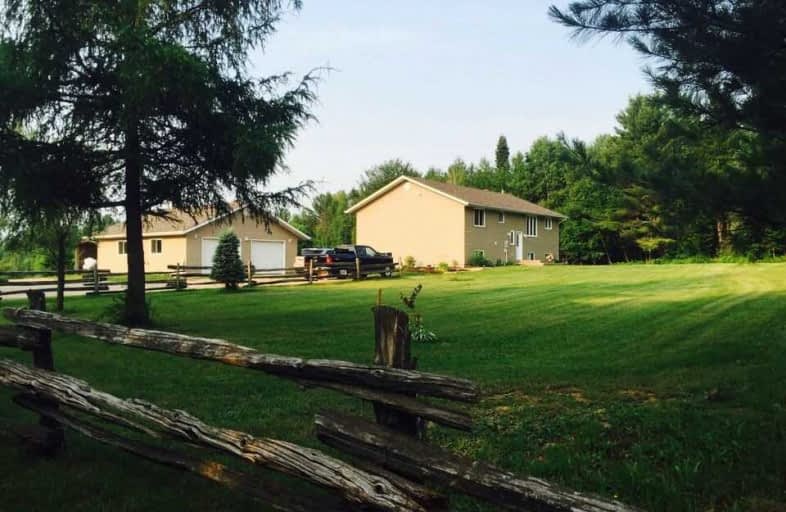Sold on May 18, 2007
Note: Property is not currently for sale or for rent.

-
Type: Detached
-
Style: Bungalow
-
Lot Size: 0 x 0 Acres
-
Age: No Data
-
Taxes: $1,890 per year
-
Days on Site: 11 Days
-
Added: Dec 16, 2024 (1 week on market)
-
Updated:
-
Last Checked: 3 months ago
-
MLS®#: X10720277
-
Listed By: Re/max legend real estate inc., brokerage (138)
FEEL THE DAY'S TENSIONS FADE AWAY WHEN COMING HOME TO THIS FULLY FINISHED COUNTRY 1500 SQ.FT HOME. JUST 25 MINUTES FROM NORTH BAY. 2+1 BEDROOM (POTENTIAL FOR 4TH), FINISHED REC ROOM DOWN, 3 BATHROOMS, (1 A CHEATER ENSUITE 6PC) ABOVE GROUND POOL AND SECURITY FENCE. CLEARED 10 ACRES OF BEAUTIFUL GRASS PRESENTLY USED AS DRIVING RANGE(GOLF). MIXED BUSH (70+ ACRES). 2 CAR GARAGE INSULATED, WIRED, WOOD HEATED.
Property Details
Facts for 524 TRUNK Road, Bonfield
Status
Days on Market: 11
Last Status: Sold
Sold Date: May 18, 2007
Closed Date: Jul 20, 2007
Expiry Date: Aug 07, 2007
Sold Price: $245,000
Unavailable Date: May 18, 2007
Input Date: May 08, 2007
Property
Status: Sale
Property Type: Detached
Style: Bungalow
Area: Bonfield
Availability Date: Flexible
Inside
Bedrooms: 2
Bedrooms Plus: 1
Bathrooms: 3
Rooms: 3
Air Conditioning: Central Air
Fireplace: No
Washrooms: 3
Utilities
Electricity: Yes
Telephone: Yes
Building
Heat Type: Forced Air
Heat Source: Oil
Exterior: Vinyl Siding
Water Supply: Well
Special Designation: Unknown
Parking
Driveway: Other
Garage Spaces: 2
Garage Type: Attached
Fees
Tax Year: 2006
Tax Legal Description: CONC 8 LOT 18 PT PCL 13405
Taxes: $1,890
Land
Municipality District: Bonfield
Pool: Abv Grnd
Sewer: Septic
Lot Irregularities: 82.15 ACRES
Acres: 50-99.99
Zoning: RES/COM
Rooms
Room details for 524 TRUNK Road, Bonfield
| Type | Dimensions | Description |
|---|---|---|
| Living | 4.49 x 6.62 | |
| Kitchen | 6.24 x 4.19 | |
| Prim Bdrm Main | 3.50 x 4.26 | |
| Br Main | 3.35 x 4.26 | |
| Br Lower | 4.19 x 5.79 | |
| Den Main | 2.33 x 2.08 | |
| Rec | 4.11 x 5.79 | |
| Other | 2.28 x 2.97 | |
| Utility | 2.38 x 2.28 | |
| Laundry | 4.26 x 5.79 | |
| Other Lower | 2.59 x 6.01 |
| XXXXXXXX | XXX XX, XXXX |
XXXX XXX XXXX |
$XXX,XXX |
| XXX XX, XXXX |
XXXXXX XXX XXXX |
$XXX,XXX | |
| XXXXXXXX | XXX XX, XXXX |
XXXXXXXX XXX XXXX |
|
| XXX XX, XXXX |
XXXXXX XXX XXXX |
$XXX,XXX | |
| XXXXXXXX | XXX XX, XXXX |
XXXX XXX XXXX |
$XXX,XXX |
| XXX XX, XXXX |
XXXXXX XXX XXXX |
$XXX,XXX | |
| XXXXXXXX | XXX XX, XXXX |
XXXX XXX XXXX |
$XXX,XXX |
| XXX XX, XXXX |
XXXXXX XXX XXXX |
$XXX,XXX |
| XXXXXXXX XXXX | XXX XX, XXXX | $281,000 XXX XXXX |
| XXXXXXXX XXXXXX | XXX XX, XXXX | $297,900 XXX XXXX |
| XXXXXXXX XXXXXXXX | XXX XX, XXXX | XXX XXXX |
| XXXXXXXX XXXXXX | XXX XX, XXXX | $236,900 XXX XXXX |
| XXXXXXXX XXXX | XXX XX, XXXX | $245,000 XXX XXXX |
| XXXXXXXX XXXXXX | XXX XX, XXXX | $249,900 XXX XXXX |
| XXXXXXXX XXXX | XXX XX, XXXX | $475,000 XXX XXXX |
| XXXXXXXX XXXXXX | XXX XX, XXXX | $489,900 XXX XXXX |

École séparée Lorrain
Elementary: CatholicPhelps Central School
Elementary: PublicM T Davidson Public School
Elementary: PublicFerris Glen Public School
Elementary: PublicÉcole séparée Saint-Thomas-D'Aquin
Elementary: CatholicSt Theresa School
Elementary: CatholicÉcole secondaire publique Odyssée
Secondary: PublicWest Ferris Secondary School
Secondary: PublicÉcole secondaire catholique Algonquin
Secondary: CatholicChippewa Secondary School
Secondary: PublicWiddifield Secondary School
Secondary: PublicSt Joseph-Scollard Hall Secondary School
Secondary: Catholic