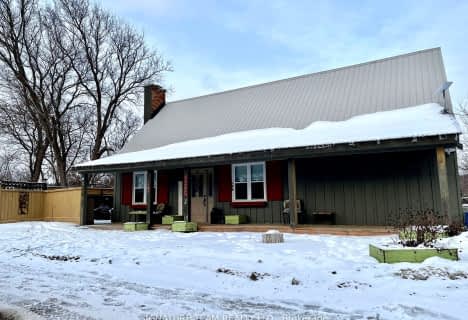Removed on May 28, 2024
Note: Property is not currently for sale or for rent.

-
Type: Detached
-
Style: Bungalow
-
Lot Size: 213.39 x 178.68
-
Age: No Data
-
Taxes: $2,947 per year
-
Days on Site: 12 Days
-
Added: Nov 06, 2024 (1 week on market)
-
Updated:
-
Last Checked: 3 months ago
-
MLS®#: X9435026
-
Listed By: Exp realty
Welcome to this charming 3-Bedroom Bungalow near Eganville village. Discover a clean and well-maintained classic 3 bedroom 3 bathroom bungalow that comes with a stunning view of the countryside. This great layout comes with a large living room with a wood fireplace, huge open kitchen and dining area that's connected to a massive cement patio ideal for those summer BBQs. The fully finished basement offers a great family room, tons of storage, a sauna, a kitchenette and an access to the double garage. Located on a large lot and surrounded by trees, this property offers both privacy and a great space for kids to play. Bonus : You get a great storage building in the back + tons of saving with a very economical oil/wood combination furnace!, Flooring: Hardwood, Flooring: Laminate
Property Details
Facts for 236 BONNECHERE Street East, Bonnechere Valley
Status
Days on Market: 12
Last Status: Terminated
Sold Date: Jun 28, 2025
Closed Date: Nov 30, -0001
Expiry Date: Aug 16, 2024
Unavailable Date: Nov 30, -0001
Input Date: May 16, 2024
Property
Status: Sale
Property Type: Detached
Style: Bungalow
Area: Bonnechere Valley
Community: 560 - Eganville/Bonnechere Twp
Availability Date: TBD
Inside
Bedrooms: 3
Bathrooms: 3
Kitchens: 1
Rooms: 12
Den/Family Room: Yes
Air Conditioning: None
Washrooms: 3
Building
Basement: Finished
Basement 2: Full
Heat Type: Forced Air
Heat Source: Wood
Exterior: Brick
Exterior: Stone
Water Supply: Municipal
Parking
Garage Spaces: 2
Garage Type: Attached
Total Parking Spaces: 6
Fees
Tax Year: 2023
Tax Legal Description: Pt Lt 16 Con 7 Wilberforce, as in R368714; Village Of Eganville
Taxes: $2,947
Land
Cross Street: Bonnechere Street he
Municipality District: Bonnechere Valley
Fronting On: North
Parcel Number: 574130080
Sewer: Sewers
Lot Depth: 178.68
Lot Frontage: 213.39
Lot Irregularities: 1
Zoning: Residential
Rooms
Room details for 236 BONNECHERE Street East, Bonnechere Valley
| Type | Dimensions | Description |
|---|---|---|
| Living Main | 5.53 x 3.88 | |
| Dining Main | 3.25 x 3.53 | |
| Kitchen Main | 3.09 x 3.86 | |
| Br Main | 4.08 x 3.91 | |
| Br Main | 2.81 x 3.53 | |
| Br Main | 3.17 x 3.22 | |
| Bathroom Main | 2.13 x 2.43 | |
| Bathroom Main | 1.52 x 2.13 | |
| Family Lower | 3.65 x 8.53 | |
| Laundry Lower | 3.04 x 7.01 | |
| Bathroom Lower | 1.21 x 1.72 | |
| Other Lower | 3.04 x 3.65 |
| XXXXXXXX | XXX XX, XXXX |
XXXX XXX XXXX |
$XXX,XXX |
| XXX XX, XXXX |
XXXXXX XXX XXXX |
$XXX,XXX | |
| XXXXXXXX | XXX XX, XXXX |
XXXXXXX XXX XXXX |
|
| XXX XX, XXXX |
XXXXXX XXX XXXX |
$XXX,XXX |
| XXXXXXXX XXXX | XXX XX, XXXX | $370,000 XXX XXXX |
| XXXXXXXX XXXXXX | XXX XX, XXXX | $399,900 XXX XXXX |
| XXXXXXXX XXXXXXX | XXX XX, XXXX | XXX XXXX |
| XXXXXXXX XXXXXX | XXX XX, XXXX | $414,900 XXX XXXX |

St James Separate School
Elementary: CatholicSt Michael's Separate School
Elementary: CatholicCobden District Public School
Elementary: PublicEganville & District Public School
Elementary: PublicRockwood Public School
Elementary: PublicChamplain Discovery Public School
Elementary: PublicÉcole secondaire publique L'Équinoxe
Secondary: PublicRenfrew County Adult Day School
Secondary: PublicÉcole secondaire catholique Jeanne-Lajoie
Secondary: CatholicOpeongo High School
Secondary: PublicBishop Smith Catholic High School
Secondary: CatholicFellowes High School
Secondary: Public- 4 bath
- 4 bed
187 Queen Street, Bonnechere Valley, Ontario • K0J 1T0 • 560 - Eganville/Bonnechere Twp
- 1 bath
- 3 bed
165 Queen Street, Bonnechere Valley, Ontario • K0J 1T0 • 560 - Eganville/Bonnechere Twp


