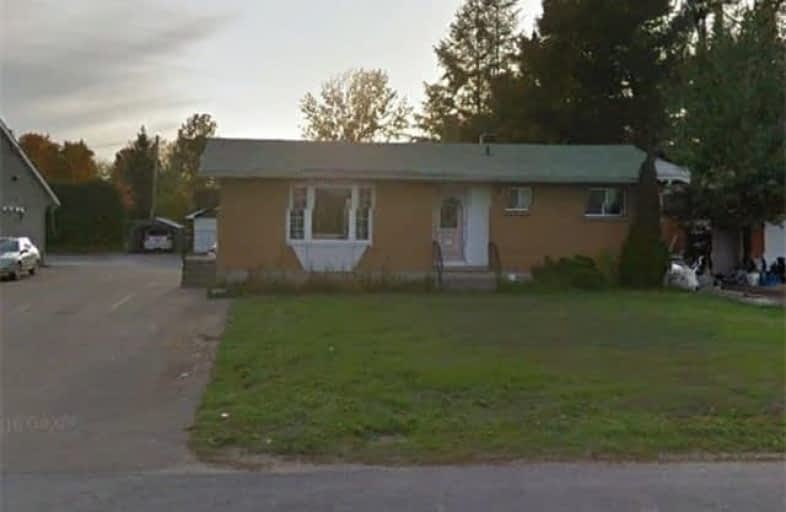Sold on Nov 14, 2018
Note: Property is not currently for sale or for rent.

-
Type: Detached
-
Style: Bungalow
-
Lot Size: 66 x 213.84 Feet
-
Age: No Data
-
Taxes: $3,400 per year
-
Days on Site: 149 Days
-
Added: Sep 07, 2019 (4 months on market)
-
Updated:
-
Last Checked: 3 months ago
-
MLS®#: X4165783
-
Listed By: Cushman & wakefield, brokerage
28 Alice Street Driveway And The Gas Station Entrance Are Adjacent/Combined. Single Family Bungalow With Recent Upgrades. Forced Air High Efficiency Furnace Is 8 Years Old, Propane Heat. 40 Gallon Gas Water Heater. Full Basement Finished .
Extras
28 Alice Street Has To Be Sold With Gas Station At 16 Alice Street. 16 + 28 Alice Street Are Being Sold Together Under Power Of Sale.
Property Details
Facts for 28 Alice Street, Bonnechere Valley
Status
Days on Market: 149
Last Status: Sold
Sold Date: Nov 14, 2018
Closed Date: Dec 10, 2018
Expiry Date: Dec 31, 2018
Sold Price: $180,000
Unavailable Date: Nov 14, 2018
Input Date: Jun 18, 2018
Prior LSC: Sold
Property
Status: Sale
Property Type: Detached
Style: Bungalow
Area: Bonnechere Valley
Availability Date: Tba
Inside
Bedrooms: 3
Bedrooms Plus: 1
Bathrooms: 3
Kitchens: 1
Rooms: 10
Den/Family Room: No
Air Conditioning: Central Air
Fireplace: No
Washrooms: 3
Building
Basement: Full
Heat Type: Forced Air
Heat Source: Propane
Exterior: Brick
Water Supply: Municipal
Special Designation: Unknown
Parking
Driveway: Private
Garage Type: None
Covered Parking Spaces: 4
Total Parking Spaces: 4
Fees
Tax Year: 2017
Tax Legal Description: Plan152 Blk D Lot11 Rp49R 11732 Parts 1&2
Taxes: $3,400
Land
Cross Street: Eganville
Municipality District: Bonnechere Valley
Fronting On: East
Pool: None
Sewer: Septic
Lot Depth: 213.84 Feet
Lot Frontage: 66 Feet
Rooms
Room details for 28 Alice Street, Bonnechere Valley
| Type | Dimensions | Description |
|---|---|---|
| Living Ground | - | |
| Dining Ground | - | |
| Kitchen Ground | - | |
| Master Ground | - | |
| 2nd Br 2nd | - | |
| 3rd Br Ground | - | |
| Bathroom Ground | - | 3 Pc Bath |
| Family Bsmt | - | |
| 4th Br Bsmt | - | |
| Bathroom Bsmt | - | 2 Pc Bath |
| XXXXXXXX | XXX XX, XXXX |
XXXX XXX XXXX |
$XXX,XXX |
| XXX XX, XXXX |
XXXXXX XXX XXXX |
$XXX,XXX | |
| XXXXXXXX | XXX XX, XXXX |
XXXXXXXX XXX XXXX |
|
| XXX XX, XXXX |
XXXXXX XXX XXXX |
$XXX,XXX | |
| XXXXXXXX | XXX XX, XXXX |
XXXXXXX XXX XXXX |
|
| XXX XX, XXXX |
XXXXXX XXX XXXX |
$XXX,XXX | |
| XXXXXXXX | XXX XX, XXXX |
XXXXXXXX XXX XXXX |
|
| XXX XX, XXXX |
XXXXXX XXX XXXX |
$XXX,XXX |
| XXXXXXXX XXXX | XXX XX, XXXX | $180,000 XXX XXXX |
| XXXXXXXX XXXXXX | XXX XX, XXXX | $200,000 XXX XXXX |
| XXXXXXXX XXXXXXXX | XXX XX, XXXX | XXX XXXX |
| XXXXXXXX XXXXXX | XXX XX, XXXX | $200,000 XXX XXXX |
| XXXXXXXX XXXXXXX | XXX XX, XXXX | XXX XXXX |
| XXXXXXXX XXXXXX | XXX XX, XXXX | $200,000 XXX XXXX |
| XXXXXXXX XXXXXXXX | XXX XX, XXXX | XXX XXXX |
| XXXXXXXX XXXXXX | XXX XX, XXXX | $349,000 XXX XXXX |

St James Separate School
Elementary: CatholicSt Michael's Separate School
Elementary: CatholicCobden District Public School
Elementary: PublicEganville & District Public School
Elementary: PublicRockwood Public School
Elementary: PublicChamplain Discovery Public School
Elementary: PublicÉcole secondaire publique L'Équinoxe
Secondary: PublicRenfrew County Adult Day School
Secondary: PublicÉcole secondaire catholique Jeanne-Lajoie
Secondary: CatholicOpeongo High School
Secondary: PublicBishop Smith Catholic High School
Secondary: CatholicFellowes High School
Secondary: Public- 3 bath
- 6 bed
6-14 PINETREE Lane, Bonnechere Valley, Ontario • K0J 1T0 • 560 - Eganville/Bonnechere Twp

