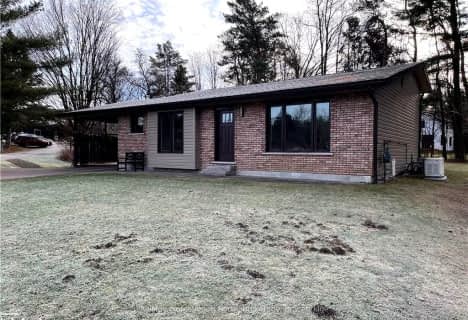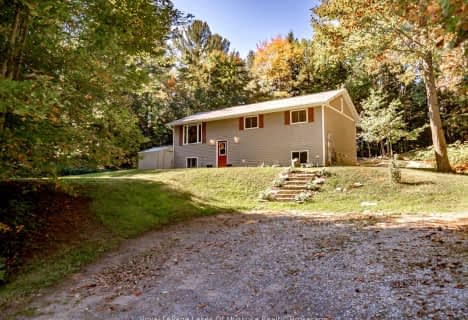
Muskoka Falls Public School
Elementary: Public
7.28 km
Macaulay Public School
Elementary: Public
2.31 km
Monsignor Michael O'Leary School
Elementary: Catholic
1.30 km
Muskoka Beechgrove Public School
Elementary: Public
13.98 km
Bracebridge Public School
Elementary: Public
2.00 km
Monck Public School
Elementary: Public
1.89 km
St Dominic Catholic Secondary School
Secondary: Catholic
2.74 km
Gravenhurst High School
Secondary: Public
16.01 km
Patrick Fogarty Secondary School
Secondary: Catholic
48.58 km
Bracebridge and Muskoka Lakes Secondary School
Secondary: Public
0.95 km
Huntsville High School
Secondary: Public
30.84 km
Trillium Lakelands' AETC's
Secondary: Public
1.95 km




