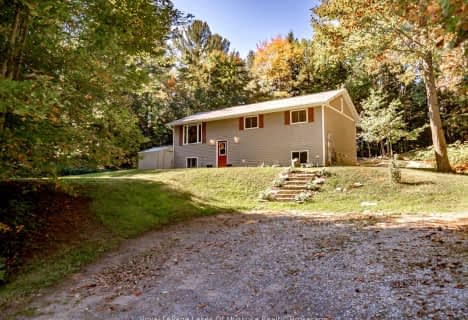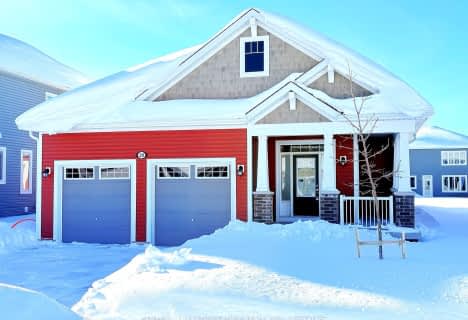
3D Walkthrough

Muskoka Falls Public School
Elementary: Public
7.11 km
Macaulay Public School
Elementary: Public
3.19 km
Monsignor Michael O'Leary School
Elementary: Catholic
0.96 km
Muskoka Beechgrove Public School
Elementary: Public
13.31 km
Bracebridge Public School
Elementary: Public
2.17 km
Monck Public School
Elementary: Public
1.88 km
St Dominic Catholic Secondary School
Secondary: Catholic
3.38 km
Gravenhurst High School
Secondary: Public
15.35 km
Patrick Fogarty Secondary School
Secondary: Catholic
47.96 km
Bracebridge and Muskoka Lakes Secondary School
Secondary: Public
1.69 km
Huntsville High School
Secondary: Public
31.55 km
Trillium Lakelands' AETC's
Secondary: Public
2.04 km








