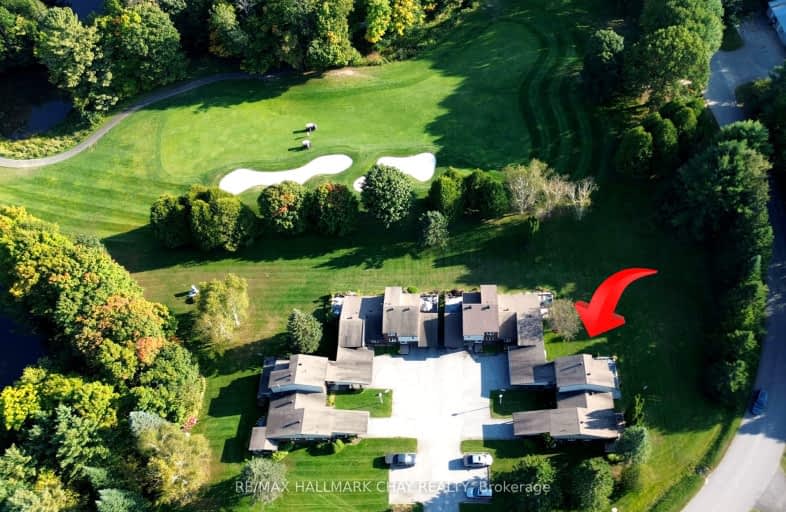Sold on Oct 05, 2009
Note: Property is not currently for sale or for rent.

-
Type: Condo Apt
-
Style: Other
-
Size: 1000 sqft
-
Age: No Data
-
Taxes: $1,915 per year
-
Maintenance Fees: 250 /mo
-
Days on Site: 196 Days
-
Added: Dec 20, 2024 (6 months on market)
-
Updated:
-
Last Checked: 3 months ago
-
MLS®#: X11626186
-
Listed By: Royal lepage lakes of muskoka realty, brokerage, bracebridge -m5
Prime location on 10th fairway of South Muskoka Golf Club. 3 bedroom townhouse condominium with carport. Open concept living, dining, kitchen on main floor. 2nd floor with 2 bedrooms. Finished basement with 3rd bedroom, laundry room with shower, family room, and utility room. Air conditioned and appliances included.
Property Details
Facts for 07-15 GOLF COURSE Road, Bracebridge
Status
Days on Market: 196
Last Status: Sold
Sold Date: Oct 05, 2009
Closed Date: Oct 30, 2009
Expiry Date: Nov 30, 2009
Sold Price: $174,000
Unavailable Date: Oct 05, 2009
Input Date: Mar 20, 2009
Property
Status: Sale
Property Type: Condo Apt
Style: Other
Size (sq ft): 1000
Area: Bracebridge
Community: Macaulay
Availability Date: Flexible
Inside
Bedrooms: 3
Bathrooms: 3
Kitchens: 1
Rooms: 7
Fireplace: No
Washrooms: 3
Building
Stories: Cal
Heat Type: Baseboard
Heat Source: Electric
Exterior: Vinyl Siding
Special Designation: Unknown
Parking
Garage Type: Carport
Parking Features: Other
Fees
Tax Year: 2008
Taxes: $1,915
Highlights
Feature: Golf
Land
Cross Street: Liddard St to Golf C
Municipality District: Bracebridge
Zoning: RES-CONDO
Access To Property: Yr Rnd Municpal Rd
Shoreline Allowance: None
Condo
Condo Registry Office: Unkn
Property Management: Unknown
Rooms
Room details for 07-15 GOLF COURSE Road, Bracebridge
| Type | Dimensions | Description |
|---|---|---|
| Living Main | 3.35 x 5.48 | |
| Dining Main | 2.43 x 3.04 | |
| Kitchen Main | - | |
| Bathroom Main | - | |
| Prim Bdrm 2nd | 2.74 x 4.87 | |
| Br 2nd | 2.89 x 3.35 | |
| Bathroom 2nd | - | |
| Family Bsmt | 3.04 x 5.18 | |
| Br Bsmt | 3.04 x 5.18 | |
| Bathroom Bsmt | - | |
| Laundry Bsmt | 2.13 x 2.74 | |
| Utility Bsmt | 1.82 x 3.35 |
| XXXXXXXX | XXX XX, XXXX |
XXXX XXX XXXX |
$XXX,XXX |
| XXX XX, XXXX |
XXXXXX XXX XXXX |
$XXX,XXX | |
| XXXXXXXX | XXX XX, XXXX |
XXXXXXX XXX XXXX |
|
| XXX XX, XXXX |
XXXXXX XXX XXXX |
$XXX,XXX |
| XXXXXXXX XXXX | XXX XX, XXXX | $174,000 XXX XXXX |
| XXXXXXXX XXXXXX | XXX XX, XXXX | $174,000 XXX XXXX |
| XXXXXXXX XXXXXXX | XXX XX, XXXX | XXX XXXX |
| XXXXXXXX XXXXXX | XXX XX, XXXX | $499,000 XXX XXXX |

Muskoka Falls Public School
Elementary: PublicMacaulay Public School
Elementary: PublicMonsignor Michael O'Leary School
Elementary: CatholicMuskoka Beechgrove Public School
Elementary: PublicBracebridge Public School
Elementary: PublicMonck Public School
Elementary: PublicSt Dominic Catholic Secondary School
Secondary: CatholicGravenhurst High School
Secondary: PublicPatrick Fogarty Secondary School
Secondary: CatholicBracebridge and Muskoka Lakes Secondary School
Secondary: PublicHuntsville High School
Secondary: PublicTrillium Lakelands' AETC's
Secondary: Public