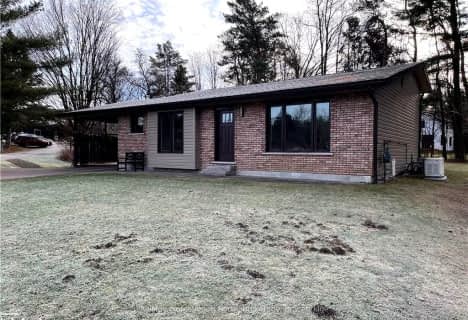
Muskoka Falls Public School
Elementary: Public
6.89 km
Macaulay Public School
Elementary: Public
0.46 km
Monsignor Michael O'Leary School
Elementary: Catholic
3.04 km
Muskoka Beechgrove Public School
Elementary: Public
14.77 km
Bracebridge Public School
Elementary: Public
2.31 km
Monck Public School
Elementary: Public
2.66 km
St Dominic Catholic Secondary School
Secondary: Catholic
0.98 km
Gravenhurst High School
Secondary: Public
16.77 km
Patrick Fogarty Secondary School
Secondary: Catholic
49.05 km
Bracebridge and Muskoka Lakes Secondary School
Secondary: Public
2.64 km
Huntsville High School
Secondary: Public
30.22 km
Trillium Lakelands' AETC's
Secondary: Public
2.48 km



