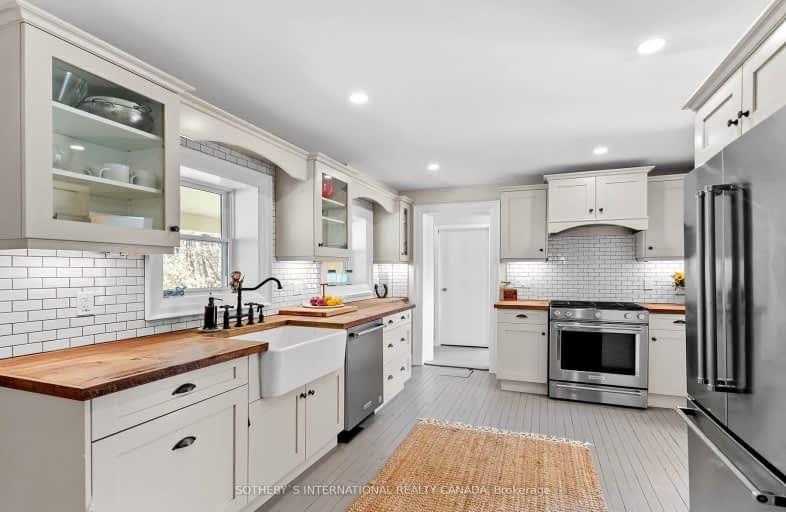Sold on Feb 04, 2007
Note: Property is not currently for sale or for rent.

-
Type: Detached
-
Style: 2-Storey
-
Lot Size: 1350 x 0
-
Age: No Data
-
Taxes: $1,871 per year
-
Days on Site: 16 Days
-
Added: Dec 13, 2024 (2 weeks on market)
-
Updated:
-
Last Checked: 1 month ago
-
MLS®#: X11663690
-
Listed By: Royal lepage lakes of muskoka realty, brokerage, bracebridge -m5
CIRCA 1928 COUNTRY HOME ON 16 1/2 ACRES ZONED RURAL. NUMEROUS IMPROVEMENTS IN PAST 3 YEARS. THIS HOME HAS A TON OF CHARACTER INCLUDING STAINED GLASS WINDOWS, MAPLE AND OAK HARDWOOD FLOORS, DECORATIVE BEDROOM COAL HEATER AND A 3RD STOREY WAITING FOR DEVELOPEMENT POTENTIAL FOR A HUGE LOFT BEDROOM OR STUDY. RENOVATE THE ORIGINAL SUNROOM FOR YEAR ROUND USE. WITH 1350 FRONTAGE OFFERS POSSIBLE POTENTIAL FOR SEVERANCE - BUYER TO VERIFY WITH TOWN OF BRACEBRIDGE.
Property Details
Facts for 2078 Manitoba Street, Bracebridge
Status
Days on Market: 16
Last Status: Sold
Sold Date: Feb 04, 2007
Closed Date: Apr 16, 2007
Expiry Date: Apr 19, 2007
Sold Price: $215,000
Unavailable Date: Feb 04, 2007
Input Date: Jan 22, 2007
Property
Status: Sale
Property Type: Detached
Style: 2-Storey
Area: Bracebridge
Community: Monck (Bracebridge)
Availability Date: Flexible
Assessment Amount: $188,000
Inside
Bedrooms: 3
Bathrooms: 2
Kitchens: 1
Rooms: 10
Fireplace: No
Washrooms: 2
Utilities
Electricity: Yes
Telephone: Yes
Building
Heat Type: Forced Air
Heat Source: Oil
Exterior: Concrete
Water Supply Type: Dug Well
Water Supply: Well
Special Designation: Unknown
Parking
Driveway: Circular
Garage Type: Detached
Fees
Tax Year: 2006
Tax Legal Description: CON.8, PT. LOT 1, PT LOT 2, PLAN C -159
Taxes: $1,871
Land
Cross Street: MANITOBA STREET TO #
Municipality District: Bracebridge
Pool: None
Sewer: Septic
Lot Frontage: 1350
Lot Irregularities: 1350' X IRREG.
Zoning: RURAL
Access To Property: Yr Rnd Municpal Rd
Shoreline Allowance: None
Rooms
Room details for 2078 Manitoba Street, Bracebridge
| Type | Dimensions | Description |
|---|---|---|
| Living Main | 3.45 x 4.06 | |
| Dining Main | 3.55 x 3.96 | |
| Kitchen Main | 3.20 x 4.87 | |
| Prim Bdrm 2nd | 2.87 x 4.49 | |
| Br 2nd | 2.69 x 3.75 | |
| Br 2nd | 2.81 x 3.22 | |
| Other 3rd | 3.35 x 8.07 | |
| Bathroom Main | - | |
| Bathroom 2nd | - |
| XXXXXXXX | XXX XX, XXXX |
XXXXXX XXX XXXX |
$XXX,XXX |
| XXXXXXXX XXXXXX | XXX XX, XXXX | $699,000 XXX XXXX |

Muskoka Falls Public School
Elementary: PublicV K Greer Memorial Public School
Elementary: PublicMacaulay Public School
Elementary: PublicMonsignor Michael O'Leary School
Elementary: CatholicBracebridge Public School
Elementary: PublicMonck Public School
Elementary: PublicSt Dominic Catholic Secondary School
Secondary: CatholicGravenhurst High School
Secondary: PublicPatrick Fogarty Secondary School
Secondary: CatholicBracebridge and Muskoka Lakes Secondary School
Secondary: PublicHuntsville High School
Secondary: PublicTrillium Lakelands' AETC's
Secondary: Public