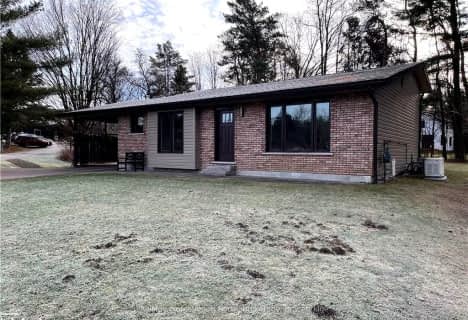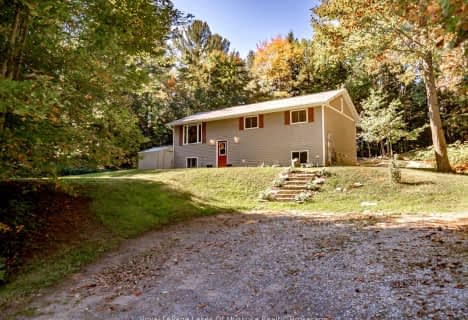
Muskoka Falls Public School
Elementary: Public
7.18 km
Macaulay Public School
Elementary: Public
2.60 km
Monsignor Michael O'Leary School
Elementary: Catholic
1.09 km
Muskoka Beechgrove Public School
Elementary: Public
13.73 km
Bracebridge Public School
Elementary: Public
1.99 km
Monck Public School
Elementary: Public
1.81 km
St Dominic Catholic Secondary School
Secondary: Catholic
2.92 km
Gravenhurst High School
Secondary: Public
15.76 km
Patrick Fogarty Secondary School
Secondary: Catholic
48.35 km
Bracebridge and Muskoka Lakes Secondary School
Secondary: Public
1.19 km
Huntsville High School
Secondary: Public
31.10 km
Trillium Lakelands' AETC's
Secondary: Public
1.91 km




