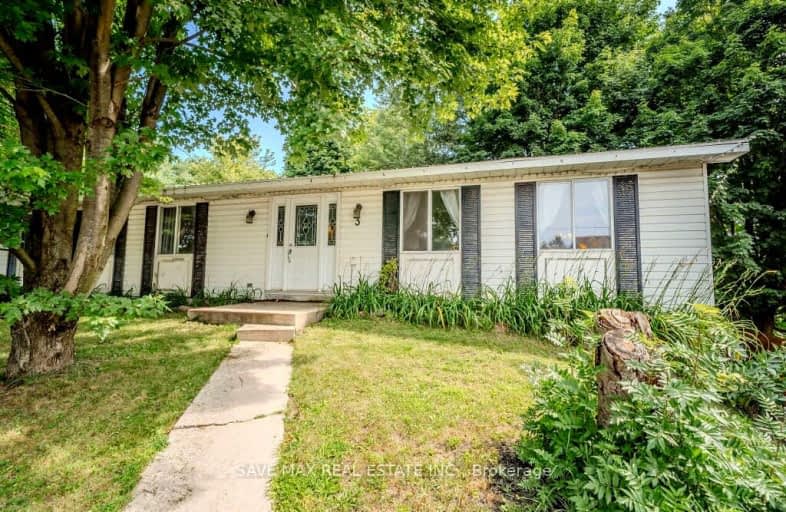Sold on May 12, 2022
Note: Property is not currently for sale or for rent.

-
Type: Detached
-
Style: Bungalow
-
Lot Size: 82 x 0 Acres
-
Age: 31-50 years
-
Taxes: $2,988 per year
-
Days on Site: 8 Days
-
Added: Dec 13, 2024 (1 week on market)
-
Updated:
-
Last Checked: 2 months ago
-
MLS®#: X11235145
-
Listed By: Royal lepage lakes of muskoka realty, brokerage, bracebridge
Centrally located bungalow with finished basement in the Town of Bracebridge. Main level has living room open to dining room and kitchen with walkout to backyard. 4pc bath with 4 bedrooms plus 4pc master ensuite. The lower level is a walk-out and currently rented as an in-law suite. It has an additional 4pc bath, kitchen/living room, bedroom, laundry room and a large second bedroom which could be a family/rec room. Two storage sheds to hold all your overflow. Brand new boiler system and hot water tank. Central location walking distance to downtown. A small park with Muskoka River access is only steps away from the backyard (on Holditch St) - perfect for swimming or as a launch spot for canoes or kayaks, and Annie Williams Park is a short walk down the street.
Property Details
Facts for 3 Wellington Street, Bracebridge
Status
Days on Market: 8
Last Status: Sold
Sold Date: May 12, 2022
Closed Date: Jun 24, 2022
Expiry Date: Aug 04, 2022
Sold Price: $565,000
Unavailable Date: May 12, 2022
Input Date: May 04, 2022
Prior LSC: Sold
Property
Status: Sale
Property Type: Detached
Style: Bungalow
Age: 31-50
Area: Bracebridge
Community: Macaulay
Availability Date: Other
Assessment Amount: $233,000
Assessment Year: 2022
Inside
Bedrooms: 4
Bedrooms Plus: 2
Bathrooms: 3
Kitchens: 1
Kitchens Plus: 1
Rooms: 9
Air Conditioning: None
Fireplace: No
Washrooms: 3
Utilities
Electricity: Yes
Gas: Yes
Cable: Yes
Telephone: Yes
Building
Basement: Sep Entrance
Basement 2: W/O
Heat Type: Radiant
Heat Source: Gas
Exterior: Vinyl Siding
Elevator: N
Water Supply: Municipal
Special Designation: Unknown
Parking
Driveway: Pvt Double
Garage Type: None
Covered Parking Spaces: 4
Total Parking Spaces: 4
Fees
Tax Year: 2022
Tax Legal Description: PCL 23265 SEC MUSKOKA; PT LT 26 E/S WELLINGTON ST PL 8 BRACEBRID
Taxes: $2,988
Land
Cross Street: Taylor Rd, to Eccles
Municipality District: Bracebridge
Parcel Number: 481140061
Pool: None
Sewer: Sewers
Lot Frontage: 82 Acres
Acres: < .50
Zoning: R1
Rural Services: Recycling Pckup
Rooms
Room details for 3 Wellington Street, Bracebridge
| Type | Dimensions | Description |
|---|---|---|
| Living Main | 5.92 x 3.40 | |
| Dining Main | 3.43 x 2.72 | |
| Kitchen Main | 3.48 x 3.40 | |
| Prim Bdrm Main | 3.48 x 3.48 | |
| Br Main | 2.57 x 3.48 | |
| Br Main | 2.51 x 3.43 | |
| Br Main | 2.54 x 2.44 | |
| Other Main | - | |
| Bathroom Main | - | |
| Other Lower | 7.32 x 4.09 | |
| Br Lower | 3.05 x 3.28 | |
| Br Lower | 8.36 x 3.33 |
| XXXXXXXX | XXX XX, XXXX |
XXXXXXX XXX XXXX |
|
| XXX XX, XXXX |
XXXXXX XXX XXXX |
$XXX,XXX | |
| XXXXXXXX | XXX XX, XXXX |
XXXXXXX XXX XXXX |
|
| XXX XX, XXXX |
XXXXXX XXX XXXX |
$XXX,XXX |
| XXXXXXXX XXXXXXX | XXX XX, XXXX | XXX XXXX |
| XXXXXXXX XXXXXX | XXX XX, XXXX | $599,000 XXX XXXX |
| XXXXXXXX XXXXXXX | XXX XX, XXXX | XXX XXXX |
| XXXXXXXX XXXXXX | XXX XX, XXXX | $659,000 XXX XXXX |

Muskoka Falls Public School
Elementary: PublicMacaulay Public School
Elementary: PublicMonsignor Michael O'Leary School
Elementary: CatholicMuskoka Beechgrove Public School
Elementary: PublicBracebridge Public School
Elementary: PublicMonck Public School
Elementary: PublicSt Dominic Catholic Secondary School
Secondary: CatholicGravenhurst High School
Secondary: PublicPatrick Fogarty Secondary School
Secondary: CatholicBracebridge and Muskoka Lakes Secondary School
Secondary: PublicHuntsville High School
Secondary: PublicTrillium Lakelands' AETC's
Secondary: Public