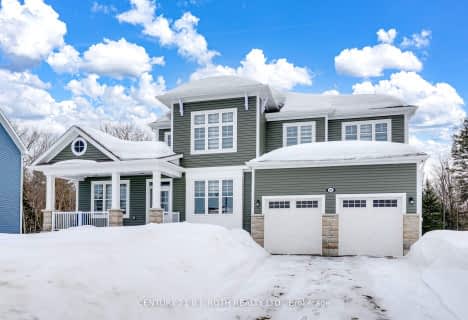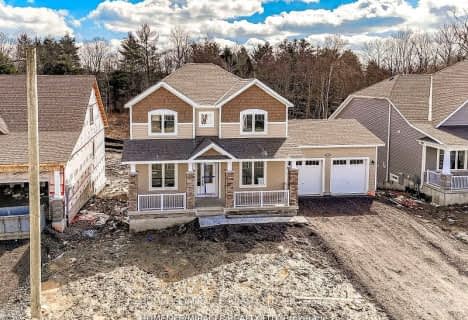
Muskoka Falls Public School
Elementary: Public
7.88 km
Macaulay Public School
Elementary: Public
2.21 km
Monsignor Michael O'Leary School
Elementary: Catholic
1.97 km
Muskoka Beechgrove Public School
Elementary: Public
14.64 km
Bracebridge Public School
Elementary: Public
2.56 km
Monck Public School
Elementary: Public
2.51 km
St Dominic Catholic Secondary School
Secondary: Catholic
2.97 km
Gravenhurst High School
Secondary: Public
16.68 km
Patrick Fogarty Secondary School
Secondary: Catholic
49.25 km
Bracebridge and Muskoka Lakes Secondary School
Secondary: Public
0.28 km
Huntsville High School
Secondary: Public
30.18 km
Trillium Lakelands' AETC's
Secondary: Public
2.54 km








